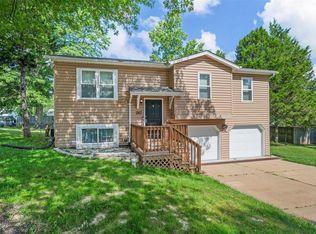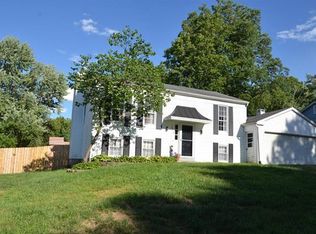Closed
Listing Provided by:
Ben Lytle 314-530-3708,
Opendoor Brokerage LLC,
Shelby Hernandez 469-575-3157,
Opendoor Brokerage LLC
Bought with: The Agency
Price Unknown
2413 Sue Lynn Dr, High Ridge, MO 63049
3beds
1,274sqft
Single Family Residence
Built in 1977
10,018.8 Square Feet Lot
$261,900 Zestimate®
$--/sqft
$1,952 Estimated rent
Home value
$261,900
$249,000 - $275,000
$1,952/mo
Zestimate® history
Loading...
Owner options
Explore your selling options
What's special
Welcome to this stunning property that boasts a warm and inviting ambiance. Step inside and be greeted by the cozy fireplace, perfect for a chilly night. The natural color palette throughout the home creates a soothing atmosphere and exudes elegance. The kitchen showcases a beautiful backsplash that adds a touch of sophistication. Other rooms provide flexible living space, allowing for endless possibilities to suit your lifestyle. The primary bathroom offers ample under sink storage, ensuring a clutter-free environment. Enjoy the privacy and security of a fenced-in backyard, ideal for outdoor activities. Unwind in the sitting area, where you can relax and take in the peaceful surroundings. With fresh interior paint and new flooring throughout the home, this property shines with a modern and polished look. Don't miss the opportunity to make this your dream home. Discover comfort and style in every corner of this exceptional property.
Zillow last checked: 8 hours ago
Listing updated: April 28, 2025 at 06:04pm
Listing Provided by:
Ben Lytle 314-530-3708,
Opendoor Brokerage LLC,
Shelby Hernandez 469-575-3157,
Opendoor Brokerage LLC
Bought with:
Justin M Taylor, 2007032934
The Agency
Source: MARIS,MLS#: 24006439 Originating MLS: St. Louis Association of REALTORS
Originating MLS: St. Louis Association of REALTORS
Facts & features
Interior
Bedrooms & bathrooms
- Bedrooms: 3
- Bathrooms: 2
- Full bathrooms: 2
- Main level bathrooms: 2
- Main level bedrooms: 3
Heating
- Forced Air, Electric
Cooling
- Central Air, Electric
Appliances
- Included: Electric Water Heater
Features
- Basement: Unfinished
- Number of fireplaces: 1
- Fireplace features: Wood Burning, Dining Room
Interior area
- Total structure area: 1,274
- Total interior livable area: 1,274 sqft
- Finished area above ground: 1,274
- Finished area below ground: 0
Property
Parking
- Total spaces: 2
- Parking features: Attached, Garage
- Attached garage spaces: 2
Features
- Levels: One
Lot
- Size: 10,018 sqft
- Dimensions: 125*80
Details
- Parcel number: 023.008.03002028
- Special conditions: Standard
Construction
Type & style
- Home type: SingleFamily
- Architectural style: Ranch
- Property subtype: Single Family Residence
Condition
- Year built: 1977
Utilities & green energy
- Sewer: Public Sewer
- Water: Public
Community & neighborhood
Location
- Region: High Ridge
- Subdivision: Sue Lynn Estates
HOA & financial
HOA
- HOA fee: $100 annually
Other
Other facts
- Listing terms: Cash,Conventional,FHA,VA Loan
- Ownership: Private
Price history
| Date | Event | Price |
|---|---|---|
| 5/13/2024 | Sold | -- |
Source: | ||
| 4/16/2024 | Pending sale | $247,000$194/sqft |
Source: | ||
| 4/4/2024 | Price change | $247,000-1.2%$194/sqft |
Source: | ||
| 3/15/2024 | Listed for sale | $250,000$196/sqft |
Source: | ||
| 2/27/2024 | Listing removed | -- |
Source: | ||
Public tax history
| Year | Property taxes | Tax assessment |
|---|---|---|
| 2025 | $1,617 +6.1% | $22,700 +7.6% |
| 2024 | $1,524 +0.5% | $21,100 |
| 2023 | $1,516 -0.1% | $21,100 |
Find assessor info on the county website
Neighborhood: 63049
Nearby schools
GreatSchools rating
- 7/10Murphy Elementary SchoolGrades: K-5Distance: 0.4 mi
- 5/10Wood Ridge Middle SchoolGrades: 6-8Distance: 1.5 mi
- 6/10Northwest High SchoolGrades: 9-12Distance: 10.5 mi
Schools provided by the listing agent
- Elementary: Murphy Elem.
- Middle: Wood Ridge Middle School
- High: Northwest High
Source: MARIS. This data may not be complete. We recommend contacting the local school district to confirm school assignments for this home.
Get a cash offer in 3 minutes
Find out how much your home could sell for in as little as 3 minutes with a no-obligation cash offer.
Estimated market value$261,900
Get a cash offer in 3 minutes
Find out how much your home could sell for in as little as 3 minutes with a no-obligation cash offer.
Estimated market value
$261,900

