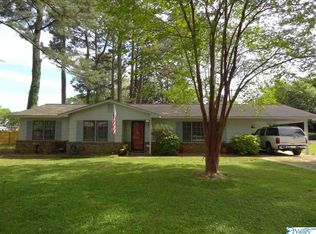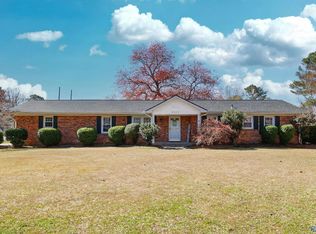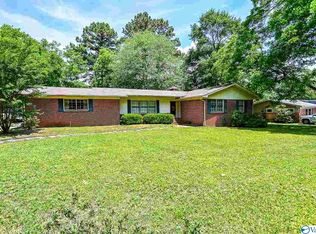Sold for $285,000
$285,000
2413 Stratford Rd SE, Decatur, AL 35601
4beds
2,185sqft
Single Family Residence
Built in 1968
-- sqft lot
$324,600 Zestimate®
$130/sqft
$2,089 Estimated rent
Home value
$324,600
$302,000 - $347,000
$2,089/mo
Zestimate® history
Loading...
Owner options
Explore your selling options
What's special
NEW ROOF 6-2023. 4 bedroom 3 bath home w/formal living, den, formal dining and eat in kitchen. Updated flooring throughout, tile in wet areas, large kitchen, laundry off kitchen, large closets and plenty of storage. Awesome owner suite and glamour bath w walk in tile shower and glass surround + fabulous custom-walk in closeet. Attached carport, covered concrete pad on opposite end of house. Inground pool with provacy fenced backyard, large covered patio, detached storage and treehouse. Roof is approx 9 yrs, pool liner/pump/steps 4 yrs. Swing sets will be removed.
Zillow last checked: 8 hours ago
Listing updated: August 16, 2023 at 06:47am
Listed by:
Leighann Turner 256-303-1519,
RE/MAX Platinum
Bought with:
YeVonne Brown, 111841
The Grisham Group, LLC
Source: ValleyMLS,MLS#: 1831732
Facts & features
Interior
Bedrooms & bathrooms
- Bedrooms: 4
- Bathrooms: 3
- Full bathrooms: 3
Primary bedroom
- Features: Isolate, Laminate Floor, Walk-In Closet(s)
- Level: First
- Area: 238
- Dimensions: 14 x 17
Bedroom 2
- Features: Laminate Floor
- Level: First
- Area: 144
- Dimensions: 12 x 12
Bedroom 3
- Features: Laminate Floor
- Level: First
- Area: 143
- Dimensions: 11 x 13
Bedroom 4
- Features: Laminate Floor
- Level: First
- Area: 110
- Dimensions: 10 x 11
Dining room
- Features: Laminate Floor
- Level: First
- Area: 120
- Dimensions: 10 x 12
Family room
- Features: Ceiling Fan(s), Laminate Floor
- Level: First
- Area: 195
- Dimensions: 15 x 13
Kitchen
- Features: Eat-in Kitchen, Tile
- Level: First
- Area: 168
- Dimensions: 14 x 12
Living room
- Features: Laminate Floor
- Level: First
- Area: 192
- Dimensions: 12 x 16
Laundry room
- Features: Tile
- Level: First
- Area: 56
- Dimensions: 7 x 8
Heating
- Central 1
Cooling
- Central 1
Features
- Has basement: No
- Has fireplace: No
- Fireplace features: None
Interior area
- Total interior livable area: 2,185 sqft
Property
Features
- Levels: One
- Stories: 1
Lot
- Dimensions: 110 x 170 x 111.24 x 170
Details
- Parcel number: 03 08 33 1 005 002.000
Construction
Type & style
- Home type: SingleFamily
- Architectural style: Ranch
- Property subtype: Single Family Residence
Materials
- Foundation: Slab
Condition
- New construction: No
- Year built: 1968
Utilities & green energy
- Sewer: Public Sewer
- Water: Public
Community & neighborhood
Location
- Region: Decatur
- Subdivision: Brookmead
Other
Other facts
- Listing agreement: Agency
Price history
| Date | Event | Price |
|---|---|---|
| 8/15/2023 | Sold | $285,000-5%$130/sqft |
Source: | ||
| 7/14/2023 | Pending sale | $299,900$137/sqft |
Source: | ||
| 6/12/2023 | Listed for sale | $299,900$137/sqft |
Source: | ||
| 5/8/2023 | Pending sale | $299,900$137/sqft |
Source: | ||
| 4/13/2023 | Listed for sale | $299,900+100.1%$137/sqft |
Source: | ||
Public tax history
| Year | Property taxes | Tax assessment |
|---|---|---|
| 2024 | $1,199 +35.3% | $27,520 +33.5% |
| 2023 | $886 | $20,620 |
| 2022 | $886 +17.5% | $20,620 +16.5% |
Find assessor info on the county website
Neighborhood: 35601
Nearby schools
GreatSchools rating
- 6/10Eastwood Elementary SchoolGrades: PK-5Distance: 0.5 mi
- 4/10Decatur Middle SchoolGrades: 6-8Distance: 1.9 mi
- 5/10Decatur High SchoolGrades: 9-12Distance: 1.9 mi
Schools provided by the listing agent
- Elementary: Eastwood Elementary
- Middle: Decatur Middle School
- High: Decatur High
Source: ValleyMLS. This data may not be complete. We recommend contacting the local school district to confirm school assignments for this home.
Get pre-qualified for a loan
At Zillow Home Loans, we can pre-qualify you in as little as 5 minutes with no impact to your credit score.An equal housing lender. NMLS #10287.
Sell with ease on Zillow
Get a Zillow Showcase℠ listing at no additional cost and you could sell for —faster.
$324,600
2% more+$6,492
With Zillow Showcase(estimated)$331,092


