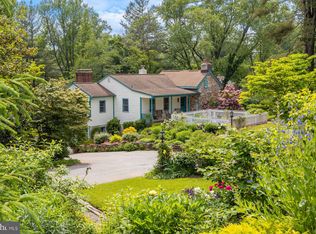Sold for $715,000
$715,000
2413 Stanwick Rd, Phoenix, MD 21131
3beds
2,608sqft
Single Family Residence
Built in 1959
0.87 Acres Lot
$721,800 Zestimate®
$274/sqft
$4,466 Estimated rent
Home value
$721,800
$664,000 - $787,000
$4,466/mo
Zestimate® history
Loading...
Owner options
Explore your selling options
What's special
Stunning 3BR/3BA rancher tucked into the landscape on a spacious lot in the desirable Summer Hill neighborhood. Pull into the circular driveway past beautiful landscaping, adult trees, and a lush green lawn on the way to the front door into your forever home. Step into a home filled with natural light, gleaming hardwood floors, a soft color palette, and tons of living space. From the entry the stairs lead up to find a large living room with a wood burning fireplace and french doors to a balcony that overlooks the amazing yard. On this floor are two sizable secondary bedrooms with spacious closets, a full bath, and an owners suite. The primary features a double walk-in closet with mirrored doors, and a private full bath with a walk-in shower. The lower level is open concept and where the family will spend most of their time, featuring a spacious family room with a gas fireplace, a large dining room, a gorgeous kitchen, a full bath with a walk-in shower, laundry, storage, and a den/office with sliding doors to the yard. The kitchen boasts plenty of cabinets including a pantry cabinet, open shelving, granite countertops with a complementing tile backsplash, a deep stainless sink under a large picture window, and stainless steel appliances that includes an electric cooktop with a lower wall oven and a built-in microwave above another wall oven. From the lower floor step outside to a fenced yard in your private backyard oasis which boasts a built-in pool surrounded by a patio, beautifully maintained landscaping, adult trees, plenty of green space, and a shed. This home is move-in ready with so much to offer new homeowners and is located in close proximity to shopping, restaurants, and commuter routes!
Zillow last checked: 8 hours ago
Listing updated: October 15, 2025 at 07:12am
Listed by:
STEPHEN PIPICH 443-286-2943,
VYBE Realty
Bought with:
Dan Fischbach, 668647
Streett Hopkins Real Estate, LLC
Source: Bright MLS,MLS#: MDBC2139084
Facts & features
Interior
Bedrooms & bathrooms
- Bedrooms: 3
- Bathrooms: 3
- Full bathrooms: 3
- Main level bathrooms: 2
- Main level bedrooms: 3
Basement
- Area: 1225
Heating
- Forced Air, Geothermal
Cooling
- Central Air, Ceiling Fan(s), Geothermal
Appliances
- Included: Microwave, Dishwasher, Dryer, Exhaust Fan, Refrigerator, Stainless Steel Appliance(s), Washer, Cooktop, Electric Water Heater
- Laundry: In Basement, Dryer In Unit, Has Laundry, Washer In Unit, Lower Level
Features
- Ceiling Fan(s), Dining Area, Kitchen - Country, Primary Bath(s), Recessed Lighting, Upgraded Countertops, 2 Story Ceilings, 9'+ Ceilings, Dry Wall, High Ceilings
- Flooring: Ceramic Tile, Hardwood, Wood, Luxury Vinyl
- Doors: Storm Door(s)
- Windows: Double Pane Windows, Replacement
- Basement: Full,Finished,Walk-Out Access,Connecting Stairway,Improved,Heated,Interior Entry,Exterior Entry,Windows
- Number of fireplaces: 2
- Fireplace features: Brick, Mantel(s), Wood Burning, Gas/Propane
Interior area
- Total structure area: 2,608
- Total interior livable area: 2,608 sqft
- Finished area above ground: 1,383
- Finished area below ground: 1,225
Property
Parking
- Total spaces: 3
- Parking features: Asphalt, Circular Driveway, Driveway, Paved
- Uncovered spaces: 3
Accessibility
- Accessibility features: 2+ Access Exits
Features
- Levels: Two
- Stories: 2
- Patio & porch: Deck, Patio
- Exterior features: Lighting, Balcony
- Has private pool: Yes
- Pool features: In Ground, Private
- Fencing: Full,Back Yard
Lot
- Size: 0.87 Acres
- Dimensions: 2.00 x
Details
- Additional structures: Above Grade, Below Grade
- Parcel number: 04101016060370
- Zoning: R
- Special conditions: Standard
Construction
Type & style
- Home type: SingleFamily
- Architectural style: Ranch/Rambler
- Property subtype: Single Family Residence
Materials
- Brick
- Foundation: Block
- Roof: Shingle,Composition
Condition
- Excellent
- New construction: No
- Year built: 1959
Utilities & green energy
- Sewer: Septic Exists
- Water: Well
Community & neighborhood
Location
- Region: Phoenix
- Subdivision: Summer Hill
Other
Other facts
- Listing agreement: Exclusive Right To Sell
- Ownership: Fee Simple
Price history
| Date | Event | Price |
|---|---|---|
| 10/13/2025 | Sold | $715,000+5.9%$274/sqft |
Source: | ||
| 9/15/2025 | Pending sale | $674,900$259/sqft |
Source: | ||
| 9/15/2025 | Listing removed | $674,900$259/sqft |
Source: | ||
| 9/10/2025 | Listed for sale | $674,900+17.4%$259/sqft |
Source: | ||
| 10/31/2022 | Sold | $575,000$220/sqft |
Source: | ||
Public tax history
| Year | Property taxes | Tax assessment |
|---|---|---|
| 2025 | $5,904 +11.7% | $482,200 +10.6% |
| 2024 | $5,285 +11.8% | $436,033 +11.8% |
| 2023 | $4,725 +13.4% | $389,867 +13.4% |
Find assessor info on the county website
Neighborhood: 21131
Nearby schools
GreatSchools rating
- 9/10Jacksonville Elementary SchoolGrades: K-5Distance: 2.1 mi
- 6/10Cockeysville Middle SchoolGrades: 6-8Distance: 2.7 mi
- 8/10Dulaney High SchoolGrades: 9-12Distance: 2.8 mi
Schools provided by the listing agent
- District: Baltimore County Public Schools
Source: Bright MLS. This data may not be complete. We recommend contacting the local school district to confirm school assignments for this home.
Get a cash offer in 3 minutes
Find out how much your home could sell for in as little as 3 minutes with a no-obligation cash offer.
Estimated market value$721,800
Get a cash offer in 3 minutes
Find out how much your home could sell for in as little as 3 minutes with a no-obligation cash offer.
Estimated market value
$721,800
