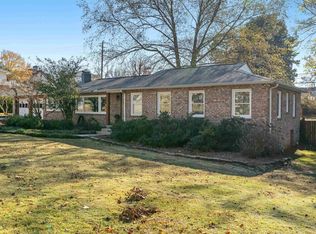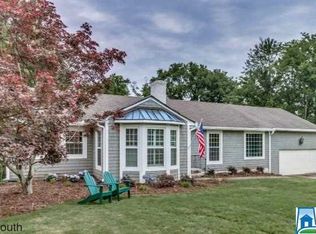Sold for $779,900
$779,900
2413 Shades Crest Rd, Vestavia Hills, AL 35216
4beds
2,495sqft
Single Family Residence
Built in 1951
0.49 Acres Lot
$-- Zestimate®
$313/sqft
$2,894 Estimated rent
Home value
Not available
Estimated sales range
Not available
$2,894/mo
Zestimate® history
Loading...
Owner options
Explore your selling options
What's special
This beautiful home at 2413 Shades Crest Road in Vestavia Hills sits on almost half an acre in the sought-after East Elementary School zone. With 4 bedrooms, 3 baths, and a spacious layout, it offers the perfect blend of comfort and functionality. Inside, the floor plan is ideal, with three of the four bedrooms situated on one side of the home, providing privacy and convenience. On the other side, you'll find the huge master suite, along with a dedicated home office and laundry room. The kitchen and dining room are designed for entertaining, offering plenty of space to host family and friends. Outside, you’ll find one of the largest/flattest backyards in the neighborhood providing ample space for outdoor activities, while the two-car garage adds practicality and storage. This home is a perfect combination of location, space, and thoughtful design, making it a must-see in this amazing community! Showings start 3/12!
Zillow last checked: 8 hours ago
Listing updated: April 29, 2025 at 07:28pm
Listed by:
Lynlee Hughes 205-936-0314,
ARC Realty Mountain Brook
Bought with:
Tainielle Humes
Redfin Corporation
Source: GALMLS,MLS#: 21411498
Facts & features
Interior
Bedrooms & bathrooms
- Bedrooms: 4
- Bathrooms: 3
- Full bathrooms: 3
Primary bedroom
- Level: First
Bedroom 1
- Level: First
Bedroom 2
- Level: First
Bedroom 3
- Level: First
Primary bathroom
- Level: First
Bathroom 1
- Level: First
Dining room
- Level: First
Kitchen
- Features: Stone Counters, Eat-in Kitchen, Kitchen Island
- Level: First
Living room
- Level: First
Basement
- Area: 0
Office
- Level: First
Heating
- Dual Systems (HEAT)
Cooling
- Central Air
Appliances
- Included: Dishwasher, Disposal, Freezer, Refrigerator, Stainless Steel Appliance(s), Electric Water Heater
- Laundry: Electric Dryer Hookup, Washer Hookup, Main Level, Laundry Room, Laundry (ROOM), Yes
Features
- Recessed Lighting, Split Bedroom, Crown Molding, Smooth Ceilings, Tray Ceiling(s), Soaking Tub, Linen Closet, Separate Shower, Double Vanity, Split Bedrooms, Tub/Shower Combo, Walk-In Closet(s)
- Flooring: Hardwood, Stone, Tile
- Doors: French Doors
- Basement: Crawl Space
- Attic: Other,Yes
- Number of fireplaces: 1
- Fireplace features: Brick (FIREPL), Family Room, Gas
Interior area
- Total interior livable area: 2,495 sqft
- Finished area above ground: 2,495
- Finished area below ground: 0
Property
Parking
- Total spaces: 2
- Parking features: Driveway, Off Street, Parking (MLVL), Garage Faces Front
- Garage spaces: 2
- Has uncovered spaces: Yes
Features
- Levels: One
- Stories: 1
- Patio & porch: Open (PATIO), Patio
- Pool features: None
- Fencing: Fenced
- Has view: Yes
- View description: None
- Waterfront features: No
Lot
- Size: 0.49 Acres
Details
- Parcel number: 2800202007012.000
- Special conditions: N/A
Construction
Type & style
- Home type: SingleFamily
- Property subtype: Single Family Residence
Materials
- 1 Side Brick, Brick Over Foundation, Wood
Condition
- Year built: 1951
Utilities & green energy
- Sewer: Septic Tank
- Water: Public
Community & neighborhood
Community
- Community features: Sidewalks, Street Lights
Location
- Region: Vestavia Hills
- Subdivision: Biltmore Estates
Other
Other facts
- Price range: $779.9K - $779.9K
Price history
| Date | Event | Price |
|---|---|---|
| 4/29/2025 | Sold | $779,900-2.5%$313/sqft |
Source: | ||
| 4/22/2025 | Pending sale | $799,900$321/sqft |
Source: | ||
| 3/30/2025 | Contingent | $799,900$321/sqft |
Source: | ||
| 3/12/2025 | Listed for sale | $799,900+14%$321/sqft |
Source: | ||
| 9/29/2021 | Sold | $701,500$281/sqft |
Source: Public Record Report a problem | ||
Public tax history
| Year | Property taxes | Tax assessment |
|---|---|---|
| 2025 | $5,477 +7.1% | $59,720 +7% |
| 2024 | $5,116 | $55,820 |
| 2023 | $5,116 -13% | $55,820 -12.9% |
Find assessor info on the county website
Neighborhood: 35216
Nearby schools
GreatSchools rating
- 10/10Vestavia Hills Elementary School EastGrades: PK-5Distance: 0.8 mi
- 10/10Louis Pizitz Middle SchoolGrades: 6-8Distance: 3 mi
- 8/10Vestavia Hills High SchoolGrades: 10-12Distance: 2.6 mi
Schools provided by the listing agent
- Elementary: Vestavia - East
- Middle: Pizitz
- High: Vestavia Hills
Source: GALMLS. This data may not be complete. We recommend contacting the local school district to confirm school assignments for this home.
Get pre-qualified for a loan
At Zillow Home Loans, we can pre-qualify you in as little as 5 minutes with no impact to your credit score.An equal housing lender. NMLS #10287.

