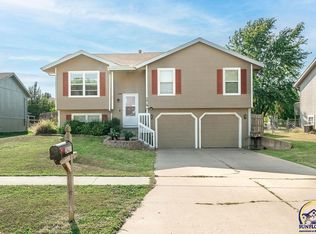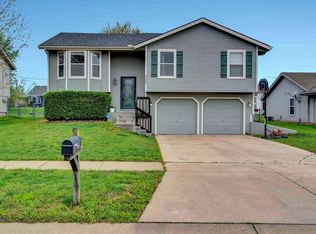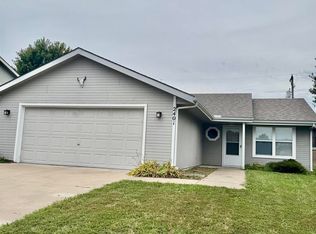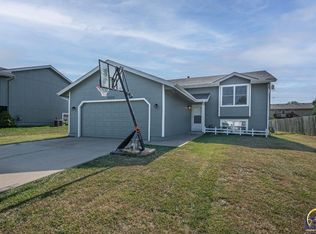Sold on 05/09/25
Price Unknown
2413 SW Romar Rd, Topeka, KS 66614
3beds
1,500sqft
Single Family Residence, Residential
Built in 2000
7,840.8 Square Feet Lot
$249,100 Zestimate®
$--/sqft
$1,720 Estimated rent
Home value
$249,100
$212,000 - $291,000
$1,720/mo
Zestimate® history
Loading...
Owner options
Explore your selling options
What's special
Super sharp Washburn Rural home that's truly "move-in ready". Shows beautifully with current interior paint colors & flooring. Open floor plan features a vaulted great room with bay window that leads to the dining room area. The renovated kitchen includes quartz counters, subway tile backsplash and stainless steel appliances. Updated hall bath has a quartz counter and shiplap paneling. The primary suite includes a nice ensuite bath. Inviting basement level features a spacious rec room, half bath and laundry area. Enjoy the deck overlooking the fenced backyard which includes a firepit area & garden spot. Don't miss out on this well cared for home. Great opportunity!
Zillow last checked: 8 hours ago
Listing updated: May 09, 2025 at 11:58am
Listed by:
Dan Lamott 785-845-5775,
Genesis, LLC, Realtors
Bought with:
Sean Cochran, SP00241523
TopCity Realty, LLC
Source: Sunflower AOR,MLS#: 238803
Facts & features
Interior
Bedrooms & bathrooms
- Bedrooms: 3
- Bathrooms: 3
- Full bathrooms: 2
- 1/2 bathrooms: 1
Primary bedroom
- Level: Main
- Area: 162
- Dimensions: 13.5' x 12'
Bedroom 2
- Level: Main
- Dimensions: 10.5' 10'
Bedroom 3
- Level: Main
- Area: 95
- Dimensions: 10' x 9.5'
Dining room
- Level: Main
- Area: 86.25
- Dimensions: 11.5' x 7.5'
Kitchen
- Level: Main
- Dimensions: 11.5' 10.5'
Laundry
- Level: Basement
- Area: 90
- Dimensions: 10' x 9'
Living room
- Level: Main
- Area: 148.5
- Dimensions: 13.5' x 11'
Recreation room
- Level: Basement
- Area: 231
- Dimensions: 22' x 10.5'
Heating
- Natural Gas
Cooling
- Central Air
Appliances
- Included: Electric Range, Microwave, Dishwasher, Refrigerator
- Laundry: In Basement
Features
- Flooring: Laminate, Carpet
- Basement: Concrete,Partially Finished
- Has fireplace: No
Interior area
- Total structure area: 1,500
- Total interior livable area: 1,500 sqft
- Finished area above ground: 1,122
- Finished area below ground: 378
Property
Parking
- Total spaces: 2
- Parking features: Attached
- Attached garage spaces: 2
Features
- Patio & porch: Deck
- Fencing: Fenced
Lot
- Size: 7,840 sqft
- Dimensions: 60' x 134' Appro x
- Features: Sidewalk
Details
- Parcel number: R54293
- Special conditions: Standard,Arm's Length
Construction
Type & style
- Home type: SingleFamily
- Property subtype: Single Family Residence, Residential
Materials
- Frame
- Roof: Composition
Condition
- Year built: 2000
Community & neighborhood
Location
- Region: Topeka
- Subdivision: West Indian Hills
Price history
| Date | Event | Price |
|---|---|---|
| 5/9/2025 | Sold | -- |
Source: | ||
| 4/11/2025 | Pending sale | $235,000$157/sqft |
Source: | ||
| 4/9/2025 | Listed for sale | $235,000+45.1%$157/sqft |
Source: | ||
| 3/24/2021 | Listing removed | -- |
Source: Owner | ||
| 2/28/2020 | Sold | -- |
Source: | ||
Public tax history
| Year | Property taxes | Tax assessment |
|---|---|---|
| 2025 | -- | $26,321 +3% |
| 2024 | $3,965 +3.3% | $25,554 +4% |
| 2023 | $3,839 +9.7% | $24,571 +12% |
Find assessor info on the county website
Neighborhood: Indian Hills
Nearby schools
GreatSchools rating
- 6/10Indian Hills Elementary SchoolGrades: K-6Distance: 0.7 mi
- 6/10Washburn Rural Middle SchoolGrades: 7-8Distance: 5 mi
- 8/10Washburn Rural High SchoolGrades: 9-12Distance: 4.9 mi
Schools provided by the listing agent
- Elementary: Indian Hills Elementary School/USD 437
- Middle: Washburn Rural Middle School/USD 437
- High: Washburn Rural High School/USD 437
Source: Sunflower AOR. This data may not be complete. We recommend contacting the local school district to confirm school assignments for this home.



