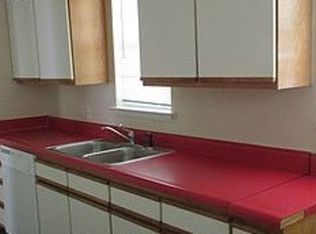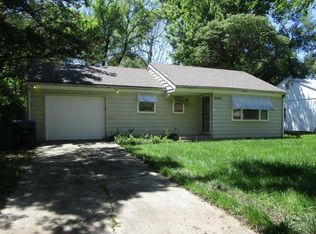Sold on 09/01/23
Price Unknown
2413 SW Duncan Dr, Topeka, KS 66614
2beds
708sqft
Single Family Residence, Residential
Built in 1951
6,660 Acres Lot
$145,900 Zestimate®
$--/sqft
$1,031 Estimated rent
Home value
$145,900
$139,000 - $155,000
$1,031/mo
Zestimate® history
Loading...
Owner options
Explore your selling options
What's special
Experience the charm of a simplified lifestyle in this beautifully renovated 2-bedroom ???, 1-bathroom ?? Ranch-style home. Every detail has been thoughtfully considered, from the freshly painted interior that exudes a welcoming ambiance to the gleaming hardwood floors that add an elegant touch. Step inside and be greeted by the warmth of natural light dancing off the stunning shiplap walls, creating an inviting atmosphere that you'll love coming home to. Key Features: ? Meticulously updated interior ? Gorgeous hardwood floors throughout ? Inviting shiplap accent walls Whether you're enjoying a quiet evening indoors or hosting friends and family, this home provides the ideal backdrop for making cherished memories. Don't miss out on the opportunity to make this gem your own! Contact us today to schedule a private tour and explore the endless possibilities that await you.
Zillow last checked: 8 hours ago
Listing updated: September 08, 2023 at 11:17am
Listed by:
Patrick Habiger 785-969-6080,
KW One Legacy Partners, LLC
Bought with:
Megan Geis, 00235854
KW One Legacy Partners, LLC
Source: Sunflower AOR,MLS#: 230338
Facts & features
Interior
Bedrooms & bathrooms
- Bedrooms: 2
- Bathrooms: 1
- Full bathrooms: 1
Primary bedroom
- Level: Main
- Area: 114.13
- Dimensions: 10.10 x 11.3
Bedroom 2
- Level: Main
- Area: 108.07
- Dimensions: 10.10 x 10.7
Kitchen
- Level: Main
- Area: 120
- Dimensions: 15 x 8
Laundry
- Level: Main
- Area: 110.16
- Dimensions: 8.1 x 13.6
Living room
- Level: Main
- Area: 192
- Dimensions: 16 x 12
Heating
- Natural Gas
Cooling
- Central Air
Appliances
- Laundry: Main Level, Separate Room
Features
- Sheetrock
- Flooring: Vinyl, Carpet
- Basement: Concrete,Crawl Space
- Has fireplace: No
Interior area
- Total structure area: 708
- Total interior livable area: 708 sqft
- Finished area above ground: 708
- Finished area below ground: 0
Property
Parking
- Parking features: Attached, Auto Garage Opener(s), Garage Door Opener
- Has attached garage: Yes
Accessibility
- Accessibility features: Handicap Features
Features
- Patio & porch: Covered
Lot
- Size: 6,660 Acres
Details
- Parcel number: R52339
- Special conditions: Standard,Arm's Length
Construction
Type & style
- Home type: SingleFamily
- Architectural style: Ranch
- Property subtype: Single Family Residence, Residential
Materials
- Frame, Vinyl Siding
- Roof: Composition
Condition
- Year built: 1951
Utilities & green energy
- Water: Public
Community & neighborhood
Location
- Region: Topeka
- Subdivision: Westview Hts
Price history
| Date | Event | Price |
|---|---|---|
| 9/1/2023 | Sold | -- |
Source: | ||
| 8/7/2023 | Pending sale | $110,000$155/sqft |
Source: | ||
| 8/4/2023 | Listed for sale | $110,000+41.9%$155/sqft |
Source: | ||
| 12/21/2022 | Sold | -- |
Source: | ||
| 11/22/2022 | Pending sale | $77,500$109/sqft |
Source: | ||
Public tax history
| Year | Property taxes | Tax assessment |
|---|---|---|
| 2025 | -- | $15,613 +8% |
| 2024 | $1,980 +53.8% | $14,456 +56.3% |
| 2023 | $1,288 +10.7% | $9,251 +14% |
Find assessor info on the county website
Neighborhood: Crestview
Nearby schools
GreatSchools rating
- 6/10Whitson Elementary SchoolGrades: PK-5Distance: 1 mi
- 6/10Marjorie French Middle SchoolGrades: 6-8Distance: 1.4 mi
- 3/10Topeka West High SchoolGrades: 9-12Distance: 1.1 mi
Schools provided by the listing agent
- Elementary: Whitson Elementary School/USD 501
- Middle: French Middle School/USD 501
- High: Topeka West High School/USD 501
Source: Sunflower AOR. This data may not be complete. We recommend contacting the local school district to confirm school assignments for this home.

