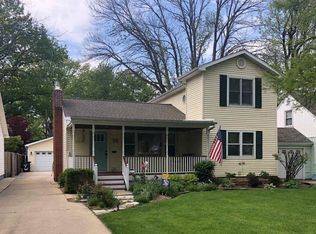Available 7/1. More pictures to come 5/26 Spacious 3-Bedroom Home Near Hy-Vee Updated Kitchen, Finished Basement & More! Welcome to your next home! This beautifully maintained single-family home offers 2,443 sq ft of living space in a quiet neighborhood near Hy-Vee. With modern upgrades, spacious living areas, and great entertaining features, this home is perfect for families or professionals. Features Include: Updated kitchen with granite counters and freshly painted cabinetry New flooring throughout the living room, kitchen, and primary bedroom Fully finished basement complete with a wood-burning stove and a built-in bar ideal for entertaining or cozy nights in Generously sized bedrooms and bathrooms Washer/dryer hookups Central heat and air Rent: $2,000/month Deposit: $2,000 No cats or smoking allowed. Tenants must pass a background check and provide proof of income. Zillow application must be completed before showings will be booked. Current landlord references required. Don't miss your chance to live in this move-in ready home with great updates and a welcoming layout. Schedule a tour today! Tenant is responsible for all utilities.
This property is off market, which means it's not currently listed for sale or rent on Zillow. This may be different from what's available on other websites or public sources.
