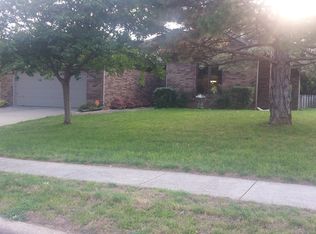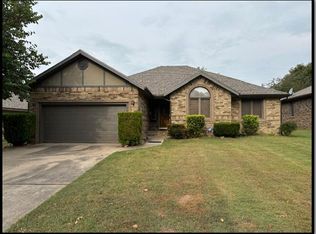Closed
Price Unknown
2413 S Nolting Avenue, Springfield, MO 65807
3beds
1,695sqft
Single Family Residence
Built in 1988
0.29 Acres Lot
$243,300 Zestimate®
$--/sqft
$1,794 Estimated rent
Home value
$243,300
$224,000 - $265,000
$1,794/mo
Zestimate® history
Loading...
Owner options
Explore your selling options
What's special
Great home, fantastic neighborhood! This 3 Bedroom, 2 full 1 half Bath, approx. 1,695 sq. ft. home is located in the established Marlborough Manor Subdivision. The cozy floor plan offers a Living Room featuring a fireplace, along with a Kitchen boasting all appliances and a breakfast bar that opens to a bright Dining Area. The primary suite is a true retreat with a spacious Bedroom, walk-in shower in the full Bath, and generous walk-in closet. Two additional Bedrooms share a full Bath, providing ample space for family or guests, Additional half Bath is conveniently placed near the garage. The spacious Laundry Room includes washer & dryer. This home offers plenty of storage with built-in hallway cabinets and attic space. Enjoy the outdoors in the screened porch, ideal for morning coffee or evening gatherings. The large fenced backyard provides privacy and room for play or gardening. Recent updates include a newer roof and HVAC system, ensuring comfort and peace of mind. Don't miss out on this gem in a desirable community!.
Zillow last checked: 8 hours ago
Listing updated: June 27, 2025 at 08:02am
Listed by:
Haley R Gillespie 417-861-7587,
Murney Associates - Primrose
Bought with:
Deborah Rowell, 2015000480
House Theory Realty
Source: SOMOMLS,MLS#: 60276180
Facts & features
Interior
Bedrooms & bathrooms
- Bedrooms: 3
- Bathrooms: 3
- Full bathrooms: 2
- 1/2 bathrooms: 1
Heating
- Forced Air, Natural Gas
Cooling
- Attic Fan, Ceiling Fan(s), Central Air
Appliances
- Included: Dishwasher, Gas Water Heater, Built-In Electric Oven, Dryer, Washer, Microwave, Refrigerator, Disposal
- Laundry: Main Level, W/D Hookup
Features
- Walk-In Closet(s), Walk-in Shower, High Speed Internet
- Flooring: Carpet, Tile, See Remarks
- Windows: Blinds
- Has basement: No
- Attic: Pull Down Stairs
- Has fireplace: Yes
- Fireplace features: Living Room
Interior area
- Total structure area: 1,695
- Total interior livable area: 1,695 sqft
- Finished area above ground: 1,695
- Finished area below ground: 0
Property
Parking
- Total spaces: 2
- Parking features: Driveway, Garage Door Opener
- Attached garage spaces: 2
- Has uncovered spaces: Yes
Features
- Levels: One
- Stories: 1
- Patio & porch: Covered, Front Porch, Rear Porch, Screened
- Exterior features: Rain Gutters
- Fencing: Partial,Wood,Privacy
Lot
- Size: 0.29 Acres
- Dimensions: 73 x 171
- Features: Landscaped
Details
- Parcel number: 881333303117
Construction
Type & style
- Home type: SingleFamily
- Architectural style: Traditional,Ranch
- Property subtype: Single Family Residence
Materials
- Wood Siding
- Foundation: Brick/Mortar, Crawl Space
- Roof: Composition
Condition
- Year built: 1988
Utilities & green energy
- Sewer: Public Sewer
- Water: Public
- Utilities for property: Cable Available
Community & neighborhood
Security
- Security features: Smoke Detector(s)
Location
- Region: Springfield
- Subdivision: Marlborough Manor
Other
Other facts
- Listing terms: Cash,VA Loan,FHA,Conventional
- Road surface type: Concrete
Price history
| Date | Event | Price |
|---|---|---|
| 3/14/2025 | Sold | -- |
Source: | ||
| 1/21/2025 | Pending sale | $260,000$153/sqft |
Source: | ||
| 12/9/2024 | Price change | $260,000-4.8%$153/sqft |
Source: | ||
| 8/23/2024 | Listed for sale | $273,000$161/sqft |
Source: | ||
Public tax history
| Year | Property taxes | Tax assessment |
|---|---|---|
| 2024 | $1,891 +0.5% | $34,140 |
| 2023 | $1,881 +14.8% | $34,140 +12% |
| 2022 | $1,638 +0% | $30,480 |
Find assessor info on the county website
Neighborhood: Sherwood
Nearby schools
GreatSchools rating
- 6/10Sherwood Elementary SchoolGrades: K-5Distance: 0.5 mi
- 8/10Carver Middle SchoolGrades: 6-8Distance: 0.8 mi
- 4/10Parkview High SchoolGrades: 9-12Distance: 3.1 mi
Schools provided by the listing agent
- Elementary: SGF-Sherwood
- Middle: SGF-Carver
- High: SGF-Parkview
Source: SOMOMLS. This data may not be complete. We recommend contacting the local school district to confirm school assignments for this home.

