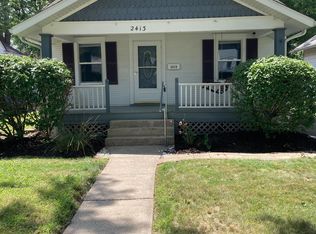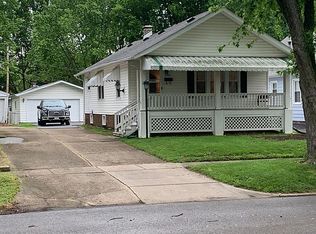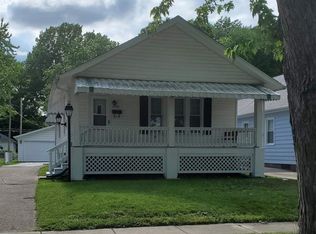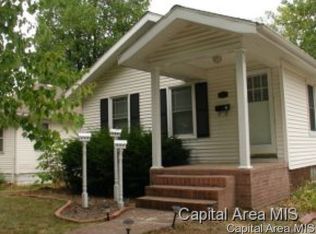Sold for $89,900 on 06/20/25
$89,900
2413 S Lowell Ave, Springfield, IL 62704
2beds
900sqft
Single Family Residence, Residential
Built in 1920
6,000 Square Feet Lot
$92,300 Zestimate®
$100/sqft
$1,398 Estimated rent
Home value
$92,300
$88,000 - $97,000
$1,398/mo
Zestimate® history
Loading...
Owner options
Explore your selling options
What's special
This cozy & cute 2BR bungalow in the heart of Springfield sits on a charming boulevard & boasts darling curb appeal with an inviting front porch. Inside, a classic layout meets smart updates—windows, paint, flooring, fixtures, countertops, bath upgrades & more completed in 2021. All major mechanicals were replaced in 2016 for peace of mind. A lovely four-season room off the back adds flexible living space, while a partial basement provides ample storage or future potential. Out back, a big fenced yard features a patio & newer shed. Affordable, efficient & move-in ready—this gem delivers serious bang for your buck in a super convenient location.
Zillow last checked: 8 hours ago
Listing updated: June 22, 2025 at 01:01pm
Listed by:
Kyle T Killebrew Mobl:217-741-4040,
The Real Estate Group, Inc.
Bought with:
Raegan Parker, 475191649
The Real Estate Group, Inc.
Source: RMLS Alliance,MLS#: CA1036961 Originating MLS: Capital Area Association of Realtors
Originating MLS: Capital Area Association of Realtors

Facts & features
Interior
Bedrooms & bathrooms
- Bedrooms: 2
- Bathrooms: 1
- Full bathrooms: 1
Bedroom 1
- Level: Main
- Dimensions: 10ft 4in x 9ft 1in
Bedroom 2
- Level: Main
- Dimensions: 10ft 3in x 9ft 0in
Other
- Level: Main
- Dimensions: 11ft 2in x 11ft 1in
Kitchen
- Level: Main
- Dimensions: 8ft 2in x 10ft 4in
Living room
- Level: Main
- Dimensions: 12ft 1in x 13ft 5in
Main level
- Area: 900
Heating
- Forced Air
Cooling
- Central Air, Whole House Fan
Appliances
- Included: Range, Refrigerator, Washer, Dryer, Gas Water Heater
Features
- Ceiling Fan(s), High Speed Internet
- Windows: Replacement Windows, Blinds
- Basement: Partial,Unfinished
Interior area
- Total structure area: 900
- Total interior livable area: 900 sqft
Property
Parking
- Parking features: On Street, Parking Pad, Paved
- Has uncovered spaces: Yes
Features
- Patio & porch: Patio, Porch
Lot
- Size: 6,000 sqft
- Dimensions: 40 x 150
- Features: Level
Details
- Additional structures: Shed(s)
- Parcel number: 2204.0377046
Construction
Type & style
- Home type: SingleFamily
- Architectural style: Bungalow
- Property subtype: Single Family Residence, Residential
Materials
- Wood Siding
- Foundation: Block
- Roof: Shingle
Condition
- New construction: No
- Year built: 1920
Utilities & green energy
- Sewer: Public Sewer
- Water: Public
- Utilities for property: Cable Available
Community & neighborhood
Location
- Region: Springfield
- Subdivision: None
Other
Other facts
- Road surface type: Paved
Price history
| Date | Event | Price |
|---|---|---|
| 6/20/2025 | Sold | $89,900$100/sqft |
Source: | ||
| 6/7/2025 | Pending sale | $89,900$100/sqft |
Source: | ||
| 6/5/2025 | Listed for sale | $89,900+43.8%$100/sqft |
Source: | ||
| 5/26/2016 | Sold | $62,500$69/sqft |
Source: Public Record | ||
Public tax history
| Year | Property taxes | Tax assessment |
|---|---|---|
| 2024 | $2,664 +4% | $31,718 +9.5% |
| 2023 | $2,561 +4% | $28,971 +5.4% |
| 2022 | $2,463 +21.5% | $27,482 +22.1% |
Find assessor info on the county website
Neighborhood: 62704
Nearby schools
GreatSchools rating
- 3/10Black Hawk Elementary SchoolGrades: K-5Distance: 0.3 mi
- 2/10Jefferson Middle SchoolGrades: 6-8Distance: 1.7 mi
- 2/10Springfield Southeast High SchoolGrades: 9-12Distance: 2.2 mi

Get pre-qualified for a loan
At Zillow Home Loans, we can pre-qualify you in as little as 5 minutes with no impact to your credit score.An equal housing lender. NMLS #10287.



