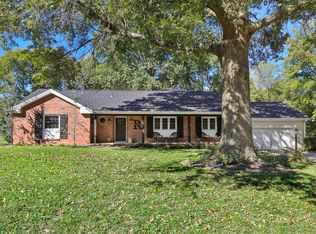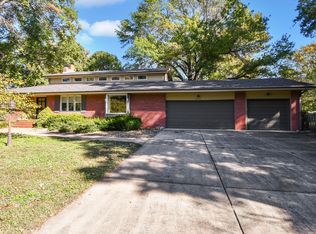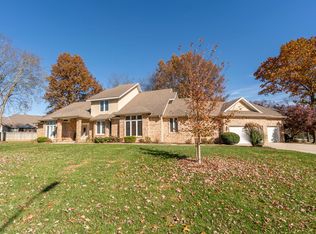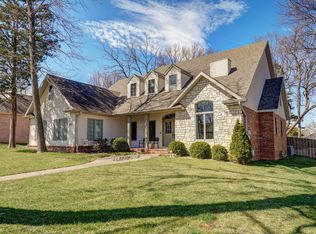This one-of-a-kind SOUTHERN HILLS CHARMER is full of style, character, and thoughtful updates throughout! With 4 bedrooms, 3 bathrooms, a full walk-out basement, inground pool and a half-acre cul-de-sac lot, this home has so much to offer.From the foyer, you're greeted by wooden French doors leading into one of two spacious living areas, which flows into the formal dining room framed by crisp white board-and-batten accent walls. Beyond the dining room, the kitchen impresses with white cabinetry, beveled tile backsplash, and stainless steel appliances. To the left, a pantry and laundry room both feature beautiful contrasting butcher block countertops. To the right, the second living area is centered around a white brick fireplace, creating a cozy yet elegant gathering space.The main level also includes a serene primary suite with an en-suite bathroom featuring a stunning walk-in tiled shower, plus two additional bedrooms and a full bath.Downstairs, the expansive walk-out basement offers endless possibilities with its open floor plan, full kitchen, bedroom, full bath, and multiple storage areas--perfect for guests, entertaining, or extended family.Step outside to your own private backyard oasis, complete with a large patio and inground pool. Located in the highly sought-after Glendale School District and within walking distance of neighborhood lakes, trails, and local dining, this home perfectly blends comfort, convenience, and charm.Schedule your private showing today and see all that this Southern Hills beauty has to offer!
Active
Price cut: $15K (11/20)
$570,000
2413 S Claremont Circle, Springfield, MO 65804
4beds
4,392sqft
Est.:
Single Family Residence
Built in 1964
0.53 Acres Lot
$555,300 Zestimate®
$130/sqft
$-- HOA
What's special
White brick fireplaceInground poolPrivate backyard oasisHalf-acre cul-de-sac lotOpen floor planFull kitchenStainless steel appliances
- 56 days |
- 743 |
- 45 |
Zillow last checked: 8 hours ago
Listing updated: November 19, 2025 at 05:56pm
Listed by:
Mandy Snyder 417-299-1602,
Murney Associates - Primrose
Source: SOMOMLS,MLS#: 60307941
Tour with a local agent
Facts & features
Interior
Bedrooms & bathrooms
- Bedrooms: 4
- Bathrooms: 3
- Full bathrooms: 3
Rooms
- Room types: Bedroom, Kitchen- 2nd, Living Areas (3+), Family Room, Master Bedroom
Heating
- Forced Air, Fireplace(s), Natural Gas
Cooling
- Attic Fan, Ceiling Fan(s), Central Air
Appliances
- Included: Dishwasher, Gas Water Heater, Free-Standing Electric Oven, Microwave, Disposal
- Laundry: Main Level, W/D Hookup
Features
- High Speed Internet, Walk-in Shower
- Flooring: Hardwood, Tile
- Windows: Double Pane Windows
- Basement: Finished,Full
- Attic: Access Only:No Stairs
- Has fireplace: Yes
- Fireplace features: Living Room, Basement, Two or More
Interior area
- Total structure area: 4,392
- Total interior livable area: 4,392 sqft
- Finished area above ground: 2,392
- Finished area below ground: 2,000
Property
Parking
- Total spaces: 2
- Parking features: Driveway, Garage Faces Front
- Attached garage spaces: 2
- Has uncovered spaces: Yes
Features
- Levels: One
- Stories: 1
- Patio & porch: Patio, Deck
- Exterior features: Rain Gutters
- Pool features: In Ground
- Fencing: Metal
Lot
- Size: 0.53 Acres
- Features: Landscaped, Mature Trees
Details
- Parcel number: 1233402030
Construction
Type & style
- Home type: SingleFamily
- Architectural style: Traditional,Ranch
- Property subtype: Single Family Residence
Materials
- Brick, Vinyl Siding
- Roof: Composition
Condition
- Year built: 1964
Utilities & green energy
- Sewer: Public Sewer
- Water: Public
Community & HOA
Community
- Subdivision: Southern Hills
Location
- Region: Springfield
Financial & listing details
- Price per square foot: $130/sqft
- Tax assessed value: $365,100
- Annual tax amount: $3,721
- Date on market: 10/20/2025
- Listing terms: Cash,VA Loan,FHA,Conventional
- Road surface type: Asphalt, Concrete
Estimated market value
$555,300
$528,000 - $583,000
$2,696/mo
Price history
Price history
| Date | Event | Price |
|---|---|---|
| 11/20/2025 | Price change | $570,000-2.6%$130/sqft |
Source: | ||
| 10/20/2025 | Listed for sale | $585,000+14.9%$133/sqft |
Source: | ||
| 4/17/2023 | Sold | -- |
Source: | ||
| 3/4/2023 | Pending sale | $509,000$116/sqft |
Source: | ||
| 3/3/2023 | Listed for sale | $509,000+95.8%$116/sqft |
Source: | ||
Public tax history
Public tax history
| Year | Property taxes | Tax assessment |
|---|---|---|
| 2024 | $3,722 +0.6% | $69,370 |
| 2023 | $3,701 +18.5% | $69,370 +21.3% |
| 2022 | $3,123 +0% | $57,190 |
Find assessor info on the county website
BuyAbility℠ payment
Est. payment
$3,314/mo
Principal & interest
$2800
Property taxes
$314
Home insurance
$200
Climate risks
Neighborhood: Southern Hills
Nearby schools
GreatSchools rating
- 7/10Wilder Elementary SchoolGrades: K-5Distance: 0.2 mi
- 6/10Pershing Middle SchoolGrades: 6-8Distance: 0.7 mi
- 8/10Glendale High SchoolGrades: 9-12Distance: 0.5 mi
Schools provided by the listing agent
- Elementary: SGF-Wilder
- Middle: SGF-Pershing
- High: SGF-Glendale
Source: SOMOMLS. This data may not be complete. We recommend contacting the local school district to confirm school assignments for this home.
- Loading
- Loading




