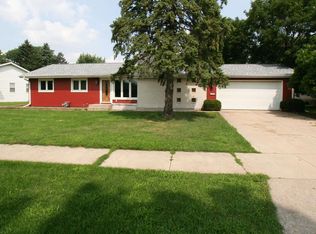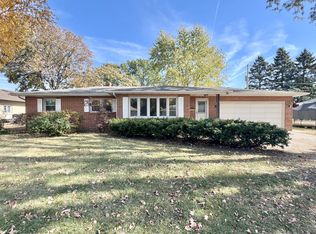Closed
$275,000
2413 Rutledge Avenue, Janesville, WI 53545
3beds
1,500sqft
Single Family Residence
Built in 1961
0.3 Acres Lot
$285,100 Zestimate®
$183/sqft
$1,817 Estimated rent
Home value
$285,100
$251,000 - $322,000
$1,817/mo
Zestimate® history
Loading...
Owner options
Explore your selling options
What's special
Step inside this 3 bedroom, 1.5 bath ranch and be wowed by the bright open floor plan. The spacious kitchen features updated cabinetry and appliances. A large 4 season breezeway between the garage and house adds a charming transition from indoor to ourdoor living, perfect for a mudroom, sitting area or even a home office. Conveniently located in a desirable quiet eastside neighborhood of Janesville close to schools, and shopping. The large private backyard is fenced in and includes a shed.
Zillow last checked: 8 hours ago
Listing updated: May 16, 2025 at 08:23pm
Listed by:
Shelly Schroeder Pref:608-290-9742,
Realty Executives Premier
Bought with:
Charla Piper
Source: WIREX MLS,MLS#: 1997335 Originating MLS: South Central Wisconsin MLS
Originating MLS: South Central Wisconsin MLS
Facts & features
Interior
Bedrooms & bathrooms
- Bedrooms: 3
- Bathrooms: 2
- Full bathrooms: 1
- 1/2 bathrooms: 1
- Main level bedrooms: 3
Primary bedroom
- Level: Main
- Area: 169
- Dimensions: 13 x 13
Bedroom 2
- Level: Main
- Area: 130
- Dimensions: 13 x 10
Bedroom 3
- Level: Main
- Area: 110
- Dimensions: 11 x 10
Bathroom
- Features: At least 1 Tub, No Master Bedroom Bath
Kitchen
- Level: Main
- Area: 224
- Dimensions: 16 x 14
Living room
- Level: Main
- Area: 312
- Dimensions: 24 x 13
Heating
- Natural Gas, Forced Air
Cooling
- Central Air
Appliances
- Included: Range/Oven, Refrigerator, Dishwasher, Microwave, Disposal
Features
- Basement: Full
Interior area
- Total structure area: 1,500
- Total interior livable area: 1,500 sqft
- Finished area above ground: 1,500
- Finished area below ground: 0
Property
Parking
- Total spaces: 2
- Parking features: 2 Car
- Garage spaces: 2
Features
- Levels: One
- Stories: 1
- Patio & porch: Patio
- Fencing: Fenced Yard
Lot
- Size: 0.30 Acres
- Dimensions: 102 x 137
Details
- Parcel number: 241 0229100035
- Zoning: res
- Special conditions: Arms Length
Construction
Type & style
- Home type: SingleFamily
- Architectural style: Ranch
- Property subtype: Single Family Residence
Materials
- Wood Siding
Condition
- 21+ Years
- New construction: No
- Year built: 1961
Utilities & green energy
- Sewer: Public Sewer
- Water: Public
Community & neighborhood
Location
- Region: Janesville
- Municipality: Janesville
Price history
| Date | Event | Price |
|---|---|---|
| 5/16/2025 | Sold | $275,000+1.1%$183/sqft |
Source: | ||
| 4/14/2025 | Pending sale | $272,000$181/sqft |
Source: | ||
| 4/11/2025 | Listed for sale | $272,000+36%$181/sqft |
Source: | ||
| 10/7/2021 | Listing removed | -- |
Source: | ||
| 10/5/2021 | Listed for sale | $200,000+25.4%$133/sqft |
Source: | ||
Public tax history
| Year | Property taxes | Tax assessment |
|---|---|---|
| 2024 | $3,751 +0.1% | $233,600 |
| 2023 | $3,748 +6.2% | $233,600 +47.8% |
| 2022 | $3,530 -12.7% | $158,000 |
Find assessor info on the county website
Neighborhood: 53545
Nearby schools
GreatSchools rating
- 7/10Washington Elementary SchoolGrades: PK-5Distance: 2.5 mi
- 4/10Marshall Middle SchoolGrades: 6-8Distance: 0.4 mi
- 5/10Craig High SchoolGrades: 9-12Distance: 1.1 mi
Schools provided by the listing agent
- Middle: Marshall
- High: Craig
- District: Janesville
Source: WIREX MLS. This data may not be complete. We recommend contacting the local school district to confirm school assignments for this home.

Get pre-qualified for a loan
At Zillow Home Loans, we can pre-qualify you in as little as 5 minutes with no impact to your credit score.An equal housing lender. NMLS #10287.

