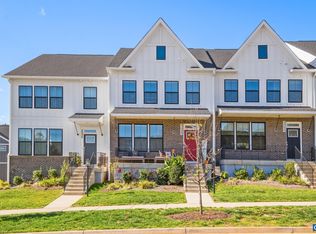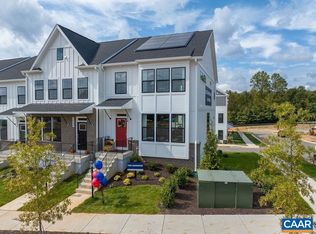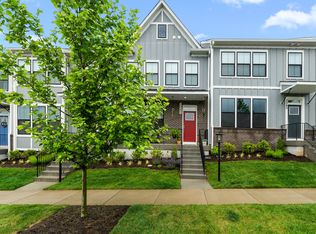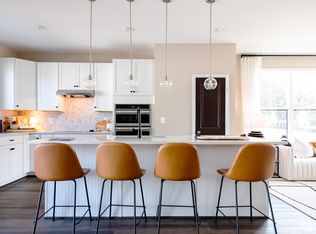Closed
$455,000
2413 Renewal Rd, Charlottesville, VA 22902
4beds
2,000sqft
Townhouse
Built in 2023
871.2 Square Feet Lot
$475,200 Zestimate®
$228/sqft
$2,959 Estimated rent
Home value
$475,200
$428,000 - $527,000
$2,959/mo
Zestimate® history
Loading...
Owner options
Explore your selling options
What's special
MOTIVATED SELLER OFFERING $8500 IN CLOSING COST ASSISTANCE TO BUYER! BUY DOWN YOUR RATE! This immaculate, light and bright modern townhome offers the best of everything! The beautifully appointed kitchen and chic finishes throughout just sparkle. The dazzling quartz countertop on the expansive island makes for a sophisticated centerpiece to the main level. Possible income producing floor plan as well. No pricing increase surprises with this resale property either! Maintenance free outdoor spaces, well-manicured landscape and that front porch feel to the neighborhood make for a treasured lifestyle. Close to everything including the new Biscuit Run Park, I64, Wegman’s, shopping, dining, and access to downtown (without the 29 N congestion) make this a perfect choice. Homeowner updates include blinds, fans in all bedrooms and living room (remote control and dimming lights), and floating Shelves/Fixtures throughout the house. MOVE IN READY! More pictures coming Thursday!
Zillow last checked: 8 hours ago
Listing updated: July 24, 2025 at 09:15pm
Listed by:
DENISE VOLTZ 434-882-2098,
LONG & FOSTER - CHARLOTTESVILLE
Bought with:
SHANNON THOMAS, 0225196879
CORE REAL ESTATE PARTNERS LLC
Source: CAAR,MLS#: 662962 Originating MLS: Charlottesville Area Association of Realtors
Originating MLS: Charlottesville Area Association of Realtors
Facts & features
Interior
Bedrooms & bathrooms
- Bedrooms: 4
- Bathrooms: 4
- Full bathrooms: 3
- 1/2 bathrooms: 1
- Main level bathrooms: 1
- Main level bedrooms: 1
Primary bedroom
- Level: Third
Bedroom
- Level: Third
Bedroom
- Level: First
Primary bathroom
- Level: Third
Bathroom
- Level: Third
Bathroom
- Level: First
Great room
- Level: Second
Half bath
- Level: Second
Heating
- Central, Heat Pump
Cooling
- Central Air, Heat Pump
Appliances
- Included: Dishwasher, Electric Range, Microwave, Refrigerator, Dryer, Washer
- Laundry: Washer Hookup, Dryer Hookup
Features
- Flooring: Carpet, Ceramic Tile, Luxury Vinyl Plank
- Has basement: No
- Common walls with other units/homes: 2+ Common Walls
Interior area
- Total structure area: 2,400
- Total interior livable area: 2,000 sqft
- Finished area above ground: 2,000
- Finished area below ground: 0
Property
Parking
- Total spaces: 2
- Parking features: Attached, Garage, Garage Faces Rear
- Attached garage spaces: 2
Features
- Levels: Three Or More
- Stories: 3
Lot
- Size: 871.20 sqft
Details
- Parcel number: 090J0011106300
- Zoning description: R-1 Residential
Construction
Type & style
- Home type: Townhouse
- Property subtype: Townhouse
- Attached to another structure: Yes
Materials
- Stick Built
- Foundation: Slab
Condition
- New construction: No
- Year built: 2023
Details
- Builder name: ATLANTIC BUILDERS
Utilities & green energy
- Sewer: Public Sewer
- Water: Public
- Utilities for property: Cable Available, Fiber Optic Available
Community & neighborhood
Security
- Security features: Security System, Surveillance System
Location
- Region: Charlottesville
- Subdivision: SOUTHWOOD
HOA & financial
HOA
- Has HOA: Yes
- HOA fee: $65 monthly
- Amenities included: Clubhouse, Playground, Trail(s)
- Services included: Association Management, Maintenance Grounds, Playground, Snow Removal, Trash
Price history
| Date | Event | Price |
|---|---|---|
| 5/27/2025 | Sold | $455,000-2.9%$228/sqft |
Source: | ||
| 4/25/2025 | Pending sale | $468,500$234/sqft |
Source: | ||
| 4/9/2025 | Listed for sale | $468,500+3.3%$234/sqft |
Source: | ||
| 1/17/2024 | Sold | $453,317$227/sqft |
Source: Public Record Report a problem | ||
Public tax history
| Year | Property taxes | Tax assessment |
|---|---|---|
| 2025 | $3,943 +8.4% | $441,100 +3.5% |
| 2024 | $3,638 | $426,000 +313.6% |
| 2023 | -- | $103,000 |
Find assessor info on the county website
Neighborhood: 22902
Nearby schools
GreatSchools rating
- 5/10Paul H Cale Elementary SchoolGrades: PK-5Distance: 1.6 mi
- 3/10Jackson P Burley Middle SchoolGrades: 6-8Distance: 3.6 mi
- 6/10Monticello High SchoolGrades: 9-12Distance: 2 mi
Schools provided by the listing agent
- Elementary: Mountain View
- Middle: Burley
- High: Monticello
Source: CAAR. This data may not be complete. We recommend contacting the local school district to confirm school assignments for this home.

Get pre-qualified for a loan
At Zillow Home Loans, we can pre-qualify you in as little as 5 minutes with no impact to your credit score.An equal housing lender. NMLS #10287.
Sell for more on Zillow
Get a free Zillow Showcase℠ listing and you could sell for .
$475,200
2% more+ $9,504
With Zillow Showcase(estimated)
$484,704


