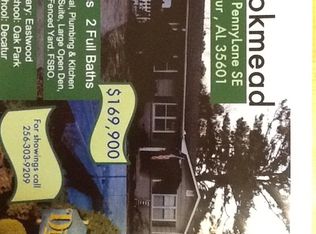Totally updated 5 bedroom, 3 bath home tucked back in a quiet neighborhood. The downstairs features two bedrooms with the master having a large walk in shower with new tile, two baths have granite countertops and a cool patterned black and white tile floor. New HVAC in 2019, New breaker box, Roof 2010, New exterior and interior paint. Huge bonus room downstairs with a wall of built ins and another bonus or storage area upstairs that could be a play room or office. Outside features a storage shed, fenced yard with nice landscaping and a two car detached garage with a covered front porch for relaxing and tons of storage upstairs. Stop by to look and make it your home.
This property is off market, which means it's not currently listed for sale or rent on Zillow. This may be different from what's available on other websites or public sources.
