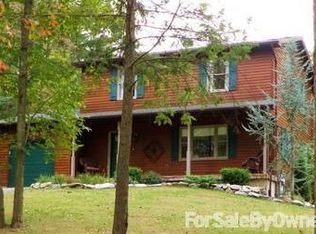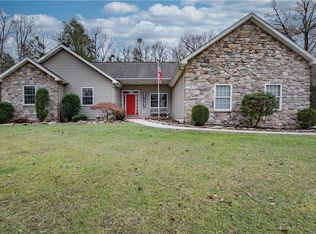Sold for $510,000
$510,000
2413 Point Phillips Rd, Kunkletown, PA 18058
--beds
--baths
2,087sqft
Single Family Residence
Built in 2005
7.2 Acres Lot
$537,500 Zestimate®
$244/sqft
$2,614 Estimated rent
Home value
$537,500
$435,000 - $661,000
$2,614/mo
Zestimate® history
Loading...
Owner options
Explore your selling options
What's special
The current owners transformed a diamond-in-the-rough into this beautifully landscaped 7.2-acre paradise. Nestled on the north side of the Blue Mountain, just 5 miles from the ski resort, the property is equally convenient to the Lehigh Valley and Pocono attractions. The 3-bedroom, 2.5-bath home had a new heating system and new central A/C installed in 2016. Inside you'll find a large formal dining room, comfortable living room, spacious, well-lit kitchen, S/S appliances, custom-built coffee station/wine rack, mudroom/laundry room, half-bath, master bedroom with large walk-in closet & full master bathroom. Upstairs, you'll find two more comfortable bedrooms with full closets and another full bathroom. The large, poured concrete basement could be finished to make a terrific family room. Auto-enthusiasts and hobbyists will love the vast 4-car garage and huge, wood-heated workshop. Those craving quiet and privacy will love the secluded, bucolic setting. Gardeners and animal-lovers will love the landscaping, raised, fenced gardens, fruit trees and chicken coop. Fresh eggs for breakfast! The property is also zoned for horses. Hikers, equestrians and ATV enthusiasts will love the property's well-maintained trails. Make your appointment to see this gem soon!
Zillow last checked: 8 hours ago
Listing updated: October 24, 2024 at 02:27pm
Listed by:
Dieter H. Metzger 917-913-7873,
C.S. Equestrian & Country Prop
Bought with:
Ben Breidinger, AB066386
BHHS Benjamin Real Estate
Source: GLVR,MLS#: 744348 Originating MLS: Lehigh Valley MLS
Originating MLS: Lehigh Valley MLS
Facts & features
Interior
Heating
- Electric, Forced Air, Heat Pump
Cooling
- Central Air
Appliances
- Included: Dishwasher, Electric Dryer, Electric Oven, Electric Range, Electric Water Heater, Washer
- Laundry: Electric Dryer Hookup, Main Level
Features
- Dining Area, Separate/Formal Dining Room, Walk-In Closet(s)
- Flooring: Carpet, Engineered Hardwood, Linoleum
- Basement: Full,Concrete
Interior area
- Total interior livable area: 2,087 sqft
- Finished area above ground: 2,087
- Finished area below ground: 0
Property
Parking
- Total spaces: 4
- Parking features: Detached, Garage, Off Street
- Garage spaces: 4
Features
- Stories: 2
- Patio & porch: Covered, Porch
- Exterior features: Porch, Shed
Lot
- Size: 7.20 Acres
Details
- Additional structures: Shed(s), Workshop
- Parcel number: 06624500101442
- Zoning: R - RESIDENTIAL
- Special conditions: None
Construction
Type & style
- Home type: SingleFamily
- Architectural style: Cape Cod
- Property subtype: Single Family Residence
Materials
- Stone Veneer, Stucco, Vinyl Siding
- Foundation: Basement
- Roof: Asphalt,Fiberglass
Condition
- Year built: 2005
Utilities & green energy
- Sewer: Septic Tank
- Water: Well
Community & neighborhood
Location
- Region: Kunkletown
- Subdivision: Not in Development
Other
Other facts
- Listing terms: Cash,Conventional
- Ownership type: Fee Simple
Price history
| Date | Event | Price |
|---|---|---|
| 10/24/2024 | Sold | $510,000$244/sqft |
Source: | ||
| 9/6/2024 | Pending sale | $510,000$244/sqft |
Source: | ||
| 8/28/2024 | Listed for sale | $510,000+112.6%$244/sqft |
Source: PMAR #PM-118195 Report a problem | ||
| 6/29/2016 | Sold | $239,900$115/sqft |
Source: | ||
| 6/29/2016 | Listed for sale | $239,900$115/sqft |
Source: Keller Williams - Pocono #PM-34047 Report a problem | ||
Public tax history
| Year | Property taxes | Tax assessment |
|---|---|---|
| 2025 | $8,561 +5.6% | $259,040 |
| 2024 | $8,108 +4.1% | $259,040 |
| 2023 | $7,788 +3.7% | $259,040 |
Find assessor info on the county website
Neighborhood: 18058
Nearby schools
GreatSchools rating
- NAPleasant Valley El SchoolGrades: K-2Distance: 6 mi
- 4/10Pleasant Valley Middle SchoolGrades: 6-8Distance: 6.6 mi
- 5/10Pleasant Valley High SchoolGrades: 9-12Distance: 6.5 mi
Schools provided by the listing agent
- District: Pleasant Valley
Source: GLVR. This data may not be complete. We recommend contacting the local school district to confirm school assignments for this home.
Get pre-qualified for a loan
At Zillow Home Loans, we can pre-qualify you in as little as 5 minutes with no impact to your credit score.An equal housing lender. NMLS #10287.
Sell for more on Zillow
Get a Zillow Showcase℠ listing at no additional cost and you could sell for .
$537,500
2% more+$10,750
With Zillow Showcase(estimated)$548,250

