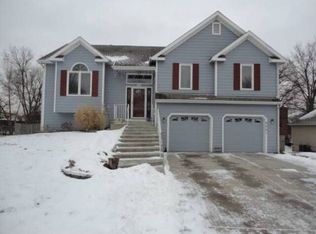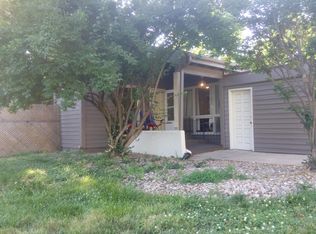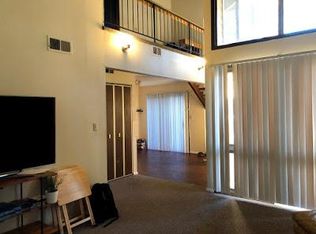Sold
Price Unknown
2413 Oxford Rd, Lawrence, KS 66049
4beds
2,712sqft
Single Family Residence
Built in 1998
9,576 Square Feet Lot
$490,200 Zestimate®
$--/sqft
$3,040 Estimated rent
Home value
$490,200
$461,000 - $525,000
$3,040/mo
Zestimate® history
Loading...
Owner options
Explore your selling options
What's special
This home was built for these original owners 26 years ago. Lovingly and meticulously maintained over the years. Has a newer roof, most windows have been replaced, along with a newer HVAC. South-facing Solar Panels help keep the utility bills low. Living room, dining room, kitchen and family room allow for terrific flow on the main level. Gracious-sized bedrooms each with their own builder characteristic such as a window seat, bonus play room, or vaulted ceiling. Upstairs you'll find a large landing area, utility room, all bedrooms, and the primary suite with walk-in closet. Basement has a recreation area, half bath, and plenty of storage areas. Oversized garage has epoxy floors. Nice deck out back.
Zillow last checked: 8 hours ago
Listing updated: July 16, 2024 at 12:03pm
Listing Provided by:
Carl Cline 785-856-2530,
KW Integrity
Bought with:
Realty Executives, Hedges Real
Source: Heartland MLS as distributed by MLS GRID,MLS#: 2489901
Facts & features
Interior
Bedrooms & bathrooms
- Bedrooms: 4
- Bathrooms: 4
- Full bathrooms: 2
- 1/2 bathrooms: 2
Primary bedroom
- Level: Second
- Dimensions: 14 x 16
Bedroom 2
- Level: Second
- Dimensions: 14 x 11
Bedroom 3
- Level: Second
- Dimensions: 12 x 12
Bedroom 4
- Level: Second
- Dimensions: 12 x 14
Heating
- Natural Gas, Solar
Cooling
- Electric
Appliances
- Included: Dishwasher, Disposal, Dryer, Refrigerator, Built-In Electric Oven, Washer
- Laundry: In Hall, Upper Level
Features
- Kitchen Island, Vaulted Ceiling(s), Walk-In Closet(s)
- Flooring: Carpet, Vinyl, Wood
- Basement: Concrete,Egress Window(s),Finished,Full
- Number of fireplaces: 1
- Fireplace features: Family Room, Gas, Zero Clearance
Interior area
- Total structure area: 2,712
- Total interior livable area: 2,712 sqft
- Finished area above ground: 2,194
- Finished area below ground: 518
Property
Parking
- Total spaces: 2
- Parking features: Attached
- Attached garage spaces: 2
Features
- Patio & porch: Deck
- Fencing: Wood
Lot
- Size: 9,576 sqft
Details
- Parcel number: 0230673504009019.000
Construction
Type & style
- Home type: SingleFamily
- Architectural style: Traditional
- Property subtype: Single Family Residence
Materials
- Frame, Wood Siding
- Roof: Composition
Condition
- Year built: 1998
Utilities & green energy
- Sewer: Public Sewer
- Water: Public
Green energy
- Energy generation: Solar
Community & neighborhood
Location
- Region: Lawrence
- Subdivision: Other
HOA & financial
HOA
- Has HOA: No
Other
Other facts
- Listing terms: Cash,Conventional,FHA,VA Loan
- Ownership: Private
- Road surface type: Paved
Price history
| Date | Event | Price |
|---|---|---|
| 7/15/2024 | Sold | -- |
Source: | ||
| 6/5/2024 | Pending sale | $475,000$175/sqft |
Source: | ||
| 6/5/2024 | Contingent | $475,000$175/sqft |
Source: | ||
| 5/21/2024 | Listed for sale | $475,000$175/sqft |
Source: | ||
| 10/1/1998 | Sold | -- |
Source: Agent Provided Report a problem | ||
Public tax history
| Year | Property taxes | Tax assessment |
|---|---|---|
| 2024 | $6,284 +105.9% | $50,324 +6.4% |
| 2023 | $3,053 -43.6% | $47,300 +13.5% |
| 2022 | $5,409 +9.9% | $41,676 +13.3% |
Find assessor info on the county website
Neighborhood: Sunset Hills
Nearby schools
GreatSchools rating
- 4/10Sunset Hill Elementary SchoolGrades: K-5Distance: 0.5 mi
- 4/10Lawrence West Middle SchoolGrades: 6-8Distance: 0.4 mi
- 7/10Lawrence Free State High SchoolGrades: 9-12Distance: 2.3 mi
Schools provided by the listing agent
- Elementary: Sunset Hill
- Middle: West
- High: Free State
Source: Heartland MLS as distributed by MLS GRID. This data may not be complete. We recommend contacting the local school district to confirm school assignments for this home.


