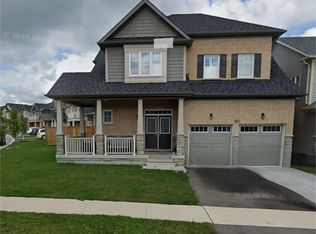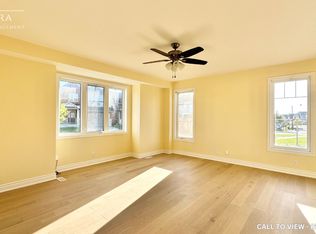Welcome To An Immaculate 4+1 Bedroom Home From The Minto Ravine Collection In The Highly Sought After Windfields Community. An Open-Concept Main Floor With Hardwood Throughout, A Kitchen That Is Perfect For Entertaining With A Centre-Island, Granite Counters And A Balcony Overlooking The Beautiful Ravine. Large Primary Bedroom With A 5-piece Ensuite, Walk-In Closet And A Balcony That Invites You To Enjoy The Protected Greenbelt Views. Bedrooms Share A Jack and Jill Bathroom And Walk-In Closet. Offering A Walk-Out Basement In-Law Suite. Complete Apartment With 8 Foot Ceilings, Full-Kitchen With Stainless Steel Appliances, Granite Counters, Large Above Grade Windows, Gas Fireplace, Powder Room and 4-Piece Ensuite. Walking Distance To Schools, Shopping, Transit And Restaurants.
This property is off market, which means it's not currently listed for sale or rent on Zillow. This may be different from what's available on other websites or public sources.


