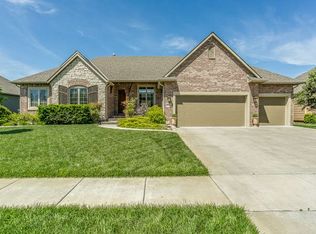Master bath is like a model with full tile shower and body spray jets. Open concept great room. Carpet and hardwood floor upstairs and tile and carpet in basement. Walkout basement fully finished except storage room and large utility room. Backyard paradise with extra landscaping to make it feel completely private from neighbors. Custom shaped pool, with gas heater. Wood Gazebo with built in area for TV. Backs up to creek so no one can live behind you. 3rd car garage is extra long. Was built to fit boat. Back deck screened in.
This property is off market, which means it's not currently listed for sale or rent on Zillow. This may be different from what's available on other websites or public sources.
