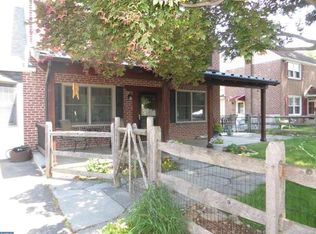Sold for $580,000 on 04/29/25
$580,000
2413 N Greenhill Rd, Broomall, PA 19008
3beds
3baths
2,294sqft
SingleFamily
Built in 1941
8,276 Square Feet Lot
$586,500 Zestimate®
$253/sqft
$3,494 Estimated rent
Home value
$586,500
$528,000 - $651,000
$3,494/mo
Zestimate® history
Loading...
Owner options
Explore your selling options
What's special
Welcome to this handsome, roomy and light filled brick home with a 2 story addition. Situated on a private, corner lot this home boasts almost 2,300 sqft of above ground living space. From the pretty paver walkway enter into a Foyer with two coat closets. Pass through the French doors into a large and sunny Living Room. The formal Dining Room is spacious and can easily accommodate large holiday celebrations! The Kitchen is sizable and has generous cabinet space and can accommodate a large table. Adjacent to the Kitchen is a Laundry Room and Powder Room. There is access from the Kitchen to a lovely composite, partially covered deck and flat backyard. Rounding out the main level is a bright room that the current owners use as an Office. The Second Level has three Bedrooms plus a Bonus Room. The Primary Bedroom has an ensuite Bathroom with shower stall and sizable Bonus Room attached. The multi-purpose Bonus Room could be used as an Office or upstairs Den. Bedrooms 2 and 3 are both nicely sized. There is a hall Bathroom and an Attic with a built-in Cedar Closet that also features drawers. The Lower Level is partially finished with space for a rec room or storage plus a workshop and toilet. Additional features of this home are a one car attached garage, newly fenced backyard, new hot water heater, 2020, new composite deck 2017 and hardwood floors under most of the the carpeting. Enjoy low taxes and quick access to major highways, local shopping, restaurants, public transportation and outdoor activities. 2020-10-01
Facts & features
Interior
Bedrooms & bathrooms
- Bedrooms: 3
- Bathrooms: 3
Heating
- Forced air, Gas
Cooling
- Central
Features
- Eat-in Kitchen, Carpet, Wood Floors, Stall Shower
- Flooring: Hardwood
Interior area
- Total interior livable area: 2,294 sqft
- Finished area below ground: 0
Property
Parking
- Total spaces: 1
- Parking features: Garage - Attached
Features
- Exterior features: Brick
Lot
- Size: 8,276 sqft
Details
- Parcel number: 25000176500
- Special conditions: Standard
Construction
Type & style
- Home type: SingleFamily
- Architectural style: Conventional
Condition
- Year built: 1941
Community & neighborhood
Location
- Region: Broomall
- Municipality: MARPLE TWP
Other
Other facts
- Heating: Forced Air
- GarageYN: true
- AttachedGarageYN: true
- HeatingYN: true
- CoolingYN: true
- StructureType: Detached
- ConstructionMaterials: Brick
- StoriesTotal: 2
- ArchitecturalStyle: Traditional
- SpecialListingConditions: Standard
- ParkingFeatures: Driveway, Attached Garage, Garage Door Opener, Garage Faces Front
- CoveredSpaces: 1
- Cooling: Central Air
- InteriorFeatures: Eat-in Kitchen, Carpet, Wood Floors, Stall Shower
- BelowGradeFinishedArea: 0
- MlsStatus: Pending
- Municipality: MARPLE TWP
- TaxAnnualAmount: 5230.0
Price history
| Date | Event | Price |
|---|---|---|
| 4/29/2025 | Sold | $580,000+43.2%$253/sqft |
Source: Public Record Report a problem | ||
| 11/8/2020 | Sold | $405,000$177/sqft |
Source: Public Record Report a problem | ||
| 9/15/2020 | Pending sale | $405,000$177/sqft |
Source: BHHS Fox & Roach-Bryn Mawr #PADE526302 Report a problem | ||
| 9/11/2020 | Listed for sale | $405,000$177/sqft |
Source: BHHS Fox & Roach-Bryn Mawr #PADE526302 Report a problem | ||
Public tax history
| Year | Property taxes | Tax assessment |
|---|---|---|
| 2025 | $5,989 +7.5% | $322,500 |
| 2024 | $5,573 +3.3% | $322,500 |
| 2023 | $5,396 +1.9% | $322,500 |
Find assessor info on the county website
Neighborhood: 19008
Nearby schools
GreatSchools rating
- 7/10Russell El SchoolGrades: K-5Distance: 0.7 mi
- 6/10Paxon Hollow Middle SchoolGrades: 6-8Distance: 1.7 mi
- 8/10Marple Newtown Senior High SchoolGrades: 9-12Distance: 1.7 mi
Schools provided by the listing agent
- Middle: PAXON HOLLOW
- High: MARPLE NEWTOWN
- District: MARPLE NEWTOWN
Source: The MLS. This data may not be complete. We recommend contacting the local school district to confirm school assignments for this home.

Get pre-qualified for a loan
At Zillow Home Loans, we can pre-qualify you in as little as 5 minutes with no impact to your credit score.An equal housing lender. NMLS #10287.
Sell for more on Zillow
Get a free Zillow Showcase℠ listing and you could sell for .
$586,500
2% more+ $11,730
With Zillow Showcase(estimated)
$598,230