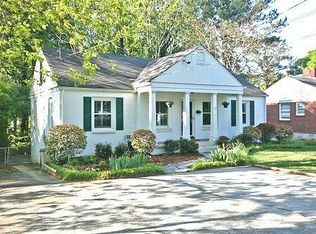Closed
$335,000
2413 N Decatur Rd, Decatur, GA 30033
3beds
1,152sqft
Single Family Residence
Built in 1949
0.3 Acres Lot
$593,200 Zestimate®
$291/sqft
$2,191 Estimated rent
Home value
$593,200
$564,000 - $623,000
$2,191/mo
Zestimate® history
Loading...
Owner options
Explore your selling options
What's special
This ultra-convenient Decatur brick ranch home is set on a well-sized lot with a u-shaped driveway for convenience. From the entry foyer with a wall of built-ins, follow the original hardwood floors left into a great room with lots of natural light, classic knotted pine paneling and a stone fireplace, open to a formal dining area. A kitchen with white cabinets provides carport access. The home's two official bedrooms have plenty of space and storage, separated by a full bathroom accessible from the hallway. A front room is great for home office or formal living room for entertaining. There's also a half bath and a rear bonus room with laundry hookups and access to the deep, fenced backyard. Fantastic location in unincorporated Dekalb close to dining, shopping and everything idyllic Downtown Decatur Square has to offer.
Zillow last checked: 8 hours ago
Listing updated: January 05, 2024 at 01:07pm
Listed by:
Common Ground Home Team 678-408-2473,
Coldwell Banker Realty,
Justin Ziegler 404-822-7967,
Coldwell Banker Realty
Bought with:
Igor Vazhenin, 208938
Realty Professionals
Source: GAMLS,MLS#: 10139916
Facts & features
Interior
Bedrooms & bathrooms
- Bedrooms: 3
- Bathrooms: 2
- Full bathrooms: 1
- 1/2 bathrooms: 1
- Main level bathrooms: 1
- Main level bedrooms: 3
Dining room
- Features: Dining Rm/Living Rm Combo
Heating
- Central
Cooling
- Central Air
Appliances
- Included: Dishwasher
- Laundry: Other
Features
- Other
- Flooring: Hardwood, Laminate
- Basement: None
- Number of fireplaces: 1
- Common walls with other units/homes: No Common Walls
Interior area
- Total structure area: 1,152
- Total interior livable area: 1,152 sqft
- Finished area above ground: 1,152
- Finished area below ground: 0
Property
Parking
- Parking features: Attached, Carport
- Has carport: Yes
Features
- Levels: One
- Stories: 1
- Fencing: Back Yard
- Body of water: None
Lot
- Size: 0.30 Acres
- Features: Other
Details
- Parcel number: 18 050 08 010
Construction
Type & style
- Home type: SingleFamily
- Architectural style: Brick 4 Side,Ranch,Traditional
- Property subtype: Single Family Residence
Materials
- Brick, Other
- Roof: Composition
Condition
- Resale
- New construction: No
- Year built: 1949
Utilities & green energy
- Sewer: Public Sewer
- Water: Public
- Utilities for property: Electricity Available, Natural Gas Available, Sewer Available, Water Available
Community & neighborhood
Community
- Community features: None
Location
- Region: Decatur
- Subdivision: None
HOA & financial
HOA
- Has HOA: No
- Services included: None
Other
Other facts
- Listing agreement: Exclusive Agency
Price history
| Date | Event | Price |
|---|---|---|
| 12/3/2025 | Listing removed | $599,919$521/sqft |
Source: | ||
| 11/27/2025 | Price change | $599,9190%$521/sqft |
Source: | ||
| 11/20/2025 | Price change | $599,9450%$521/sqft |
Source: | ||
| 11/6/2025 | Price change | $599,9490%$521/sqft |
Source: | ||
| 10/9/2025 | Price change | $599,9550%$521/sqft |
Source: | ||
Public tax history
Tax history is unavailable.
Neighborhood: North Decatur
Nearby schools
GreatSchools rating
- 7/10Fernbank Elementary SchoolGrades: PK-5Distance: 1.6 mi
- 5/10Druid Hills Middle SchoolGrades: 6-8Distance: 2.2 mi
- 6/10Druid Hills High SchoolGrades: 9-12Distance: 1.2 mi
Schools provided by the listing agent
- Elementary: Laurel Ridge
- Middle: Druid Hills
- High: Druid Hills
Source: GAMLS. This data may not be complete. We recommend contacting the local school district to confirm school assignments for this home.
Get a cash offer in 3 minutes
Find out how much your home could sell for in as little as 3 minutes with a no-obligation cash offer.
Estimated market value$593,200
Get a cash offer in 3 minutes
Find out how much your home could sell for in as little as 3 minutes with a no-obligation cash offer.
Estimated market value
$593,200
