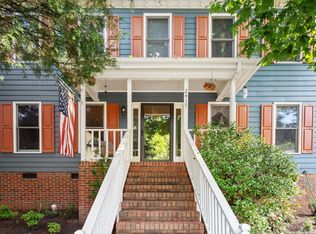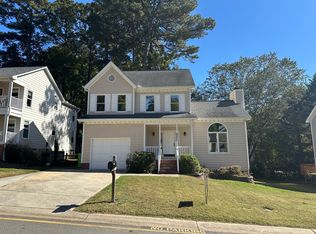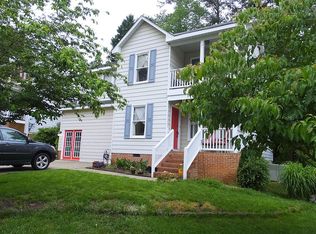Location, Location!! Close to NC State and I40! Don't miss this beautifully maintained home on cul-de-sac. Bamboo hardwoods on main floor, formal dining room w/ tray ceiling. New granite countertops in kitchen and fresh paint throughout. Large family room with fireplace that leads to the deck and patio, with a fenced in private backyard. 2nd floor boasts a large owners suite w/ Vaulted ceilings, WIC, double sink in bath, 2 addt'l bedrooms and hall bath. Roof, HVAC, & W/H less than 3 yrs old
This property is off market, which means it's not currently listed for sale or rent on Zillow. This may be different from what's available on other websites or public sources.


