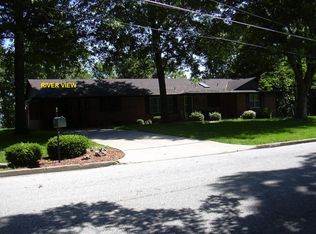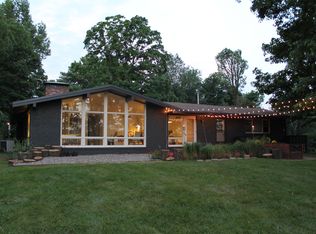Sold
Price Unknown
2413 Greentree Rd, Jefferson City, MO 65101
3beds
1,623sqft
Single Family Residence
Built in 1959
0.4 Acres Lot
$280,000 Zestimate®
$--/sqft
$1,971 Estimated rent
Home value
$280,000
$241,000 - $328,000
$1,971/mo
Zestimate® history
Loading...
Owner options
Explore your selling options
What's special
For the first time in over 60 years, this treasured family home is ready for its next chapter.
Perched on the bluffs of the Missouri River, this rare find offers front-row seats to nature's show — with soaring bald eagles and panoramic river views you have to see to believe. Solidly built with undeniable pride of ownership, the home features original hardwood floors that still shine like new, 3 bedrooms, 2.5 baths, a flat driveway for easy access, and a fully intact fallout shelter tucked in the basement.
The fenced-in yard adds privacy and space to roam, perfect for pets, play, or peaceful evenings outdoors. With only a few homes on this quiet riverfront street, opportunities like this don't come around often. Don't miss your chance to own a true piece of Missouri's story.
Zillow last checked: 8 hours ago
Listing updated: February 10, 2026 at 12:27am
Listed by:
Gerardo Cornejo 573-645-1309,
eXp Realty, LLC
Bought with:
Kati Larsen, 2024041135
Staton Realty Group
Source: JCMLS,MLS#: 10070509
Facts & features
Interior
Bedrooms & bathrooms
- Bedrooms: 3
- Bathrooms: 3
- Full bathrooms: 2
- 1/2 bathrooms: 1
Primary bedroom
- Level: Main
- Area: 176 Square Feet
- Dimensions: 16 x 11
Bedroom 2
- Level: Main
- Area: 100 Square Feet
- Dimensions: 10 x 10
Bedroom 3
- Level: Main
- Area: 132 Square Feet
- Dimensions: 12 x 11
Dining room
- Level: Main
- Area: 110 Square Feet
- Dimensions: 11 x 10
Family room
- Level: Lower
- Area: 315 Square Feet
- Dimensions: 21 x 15
Kitchen
- Level: Main
- Area: 99 Square Feet
- Dimensions: 9 x 11
Laundry
- Level: Lower
- Area: 36 Square Feet
- Dimensions: 6 x 6
Living room
- Level: Main
- Area: 221 Square Feet
- Dimensions: 17 x 13
Heating
- Has Heating (Unspecified Type)
Cooling
- Central Air, Attic Fan
Appliances
- Included: Dishwasher, Refrigerator
Features
- Pantry
- Flooring: Wood
- Basement: Walk-Out Access,Full
- Has fireplace: Yes
- Fireplace features: Wood Burning
Interior area
- Total structure area: 1,623
- Total interior livable area: 1,623 sqft
- Finished area above ground: 1,323
- Finished area below ground: 300
Property
Parking
- Total spaces: 1
- Parking features: Carport
- Carport spaces: 1
Features
- Fencing: Fenced
- Has view: Yes
- View description: Water
- Has water view: Yes
- Water view: Water
Lot
- Size: 0.40 Acres
Details
- Parcel number: 1105150002000002
Construction
Type & style
- Home type: SingleFamily
- Architectural style: Ranch
- Property subtype: Single Family Residence
Materials
- Brick
Condition
- Year built: 1959
Utilities & green energy
- Sewer: Public Sewer
- Water: Public
Community & neighborhood
Location
- Region: Jefferson City
Price history
| Date | Event | Price |
|---|---|---|
| 8/4/2025 | Sold | -- |
Source: | ||
| 7/3/2025 | Pending sale | $285,000$176/sqft |
Source: | ||
| 6/23/2025 | Price change | $285,000-3.4%$176/sqft |
Source: | ||
| 6/5/2025 | Listed for sale | $295,000$182/sqft |
Source: | ||
Public tax history
| Year | Property taxes | Tax assessment |
|---|---|---|
| 2025 | -- | $27,200 +5.1% |
| 2024 | $1,543 0% | $25,880 |
| 2023 | $1,544 +3.8% | $25,880 +4.1% |
Find assessor info on the county website
Neighborhood: 65101
Nearby schools
GreatSchools rating
- 4/10East Elementary SchoolGrades: K-5Distance: 1.9 mi
- 7/10Lewis And Clark Middle SchoolGrades: 6-8Distance: 1.2 mi
- 4/10Jefferson City High SchoolGrades: 9-12Distance: 2.9 mi

