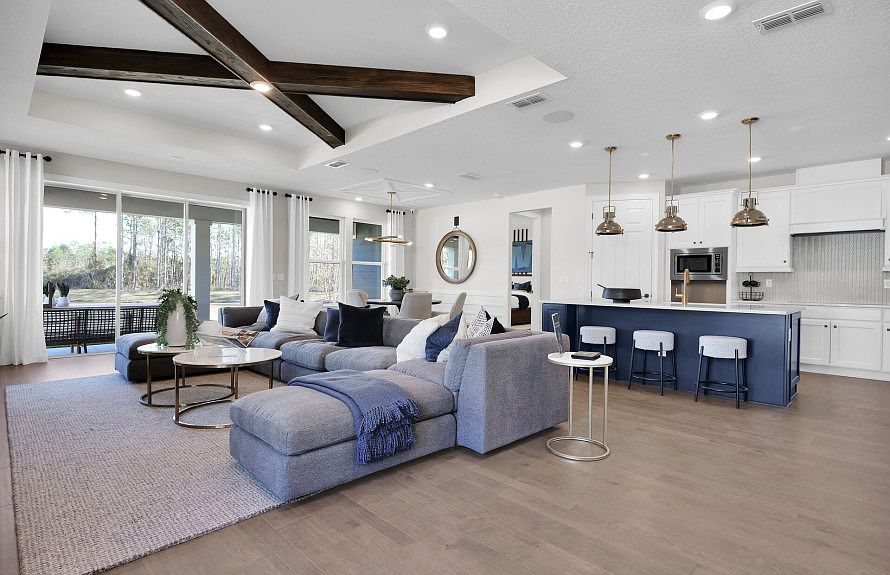Welcome to this stunning 4BR/3BA home featuring the Mystique floor plan with Craftsman elevation by Pulte Homes. No CDD Fees save $200 per month. Located on a serene preserve lot, this home offers a spacious layout with luxury vinyl plank flooring in the main living areas and owner's suite. The gourmet kitchen boasts built-in Whirlpool stainless steel appliances, quartz countertops, 42'' white cabinets, a white flow picket tile backsplash, and a large center island. The kitchen opens to the family room, where pocket triple sliding glass doors lead to a covered lanai—perfect for indoor-outdoor living. The owner's suite features a dual-sink vanity, oversized walk-in shower, and generous walk-in closet. Includes a guest suite with full bath, 4' garage extension, and 2-car garage with opener. No CDD, low HOA, and convenient to the expressway and Fleming Island shopping.
Active
$407,090
2413 GLADE Lane, Green Cove Springs, FL 32043
4beds
2,139sqft
Single Family Residence
Built in 2024
6,534 Square Feet Lot
$406,000 Zestimate®
$190/sqft
$63/mo HOA
What's special
Large center islandCovered lanaiQuartz countertopsGourmet kitchenSerene preserve lotDual-sink vanityOversized walk-in shower
- 62 days
- on Zillow |
- 232 |
- 12 |
Zillow last checked: 7 hours ago
Listing updated: 19 hours ago
Listed by:
MARK E FEAGLE 904-607-1139,
WATSON REALTY CORP 904-269-1270,
DAVID FAEHNRICH 904-463-0482
Source: realMLS,MLS#: 2085168
Travel times
Open house
Facts & features
Interior
Bedrooms & bathrooms
- Bedrooms: 4
- Bathrooms: 3
- Full bathrooms: 3
Heating
- Central, Heat Pump
Cooling
- Central Air
Appliances
- Included: Dishwasher, Disposal, Electric Cooktop, Electric Oven, Electric Water Heater, Microwave
Features
- Pantry, Master Downstairs, Split Bedrooms, Walk-In Closet(s)
- Flooring: Carpet, Laminate, Tile
Interior area
- Total structure area: 2,824
- Total interior livable area: 2,139 sqft
Video & virtual tour
Property
Parking
- Total spaces: 2
- Parking features: Attached, Garage, Garage Door Opener
- Attached garage spaces: 2
Features
- Levels: One
- Stories: 1
Lot
- Size: 6,534 Square Feet
- Dimensions: 51 x 120
- Features: Wooded
Details
- Parcel number: 10052500920300902
- Zoning description: Residential
Construction
Type & style
- Home type: SingleFamily
- Architectural style: Ranch
- Property subtype: Single Family Residence
Materials
- Composition Siding
Condition
- New construction: Yes
- Year built: 2024
Details
- Builder name: Pulte Homes
Utilities & green energy
- Sewer: Public Sewer
- Water: Public
- Utilities for property: Electricity Connected, Sewer Connected, Water Connected
Community & HOA
Community
- Subdivision: Bradley Creek
HOA
- Has HOA: Yes
- HOA fee: $189 quarterly
- HOA name: Bradley Creek Homeowners Association, Inc.
Location
- Region: Cove Springs
Financial & listing details
- Price per square foot: $190/sqft
- Annual tax amount: $1,145
- Date on market: 5/1/2025
- Listing terms: Cash,Conventional,FHA,VA Loan
About the community
Final Opportunities selling from our nearby Hyland Trail community! This single-family community is located in beautiful Green Cove Springs, Florida, in Clay County. Bradley Creek features stunning 60' homesites! This community offers new construction homes and a playground, picnic area, trails and a multi-purpose field. Come visit today to learn more about all Bradley Creek has to offer!
Source: Pulte

