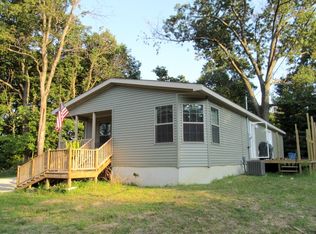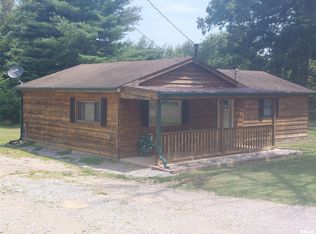Closed
$160,000
2413 E Old Union Rd, Mount Vernon, IL 62864
4beds
1,736sqft
Single Family Residence
Built in 2015
0.29 Acres Lot
$202,900 Zestimate®
$92/sqft
$1,751 Estimated rent
Home value
$202,900
$191,000 - $215,000
$1,751/mo
Zestimate® history
Loading...
Owner options
Explore your selling options
What's special
This may be the one! If you have been looking for a 4 bedroom, 2 bath, full basement home with a secluded setting yet close to town, here you are. This 2015 Champion home has a lovely kitchen with plenty of counter top space and cabinets with stainless steel appliances. With a breakfast bar and a separate dining area with a bay window that is perfect for family gatherings. Just off the kitchen is the laundry/mud room area with an outside entrance. Attached is a separate full bath with tub/shower combo that can be accessed from the hallway or mudroom. The spacious master bedroom offers an en suite, large walk-in closet, and patio doors overlooking your beautiful back deck. Soak in the garden tub, or relax on the attached deck. The remaining three bedrooms all have large closets, and will give your family the space it needs. Did I mention the full, unfinished basement that is just waiting for you to make it your own. New HVAC system installed 08/20.
Zillow last checked: 8 hours ago
Listing updated: January 08, 2026 at 09:14am
Listing courtesy of:
Hope Williams 618-838-0508,
Keller Williams Pinnacle - MTV
Bought with:
Hope Williams
Deleted Office
Source: MRED as distributed by MLS GRID,MLS#: EB447398
Facts & features
Interior
Bedrooms & bathrooms
- Bedrooms: 4
- Bathrooms: 2
- Full bathrooms: 2
Primary bedroom
- Features: Flooring (Carpet)
- Level: Main
- Area: 208 Square Feet
- Dimensions: 13x16
Bedroom 2
- Features: Flooring (Carpet)
- Level: Main
- Area: 80 Square Feet
- Dimensions: 8x10
Bedroom 3
- Features: Flooring (Carpet)
- Level: Main
- Area: 81 Square Feet
- Dimensions: 9x9
Bedroom 4
- Features: Flooring (Carpet)
- Level: Main
- Area: 121 Square Feet
- Dimensions: 11x11
Dining room
- Features: Flooring (Vinyl)
- Level: Main
- Area: 104 Square Feet
- Dimensions: 8x13
Kitchen
- Features: Flooring (Vinyl)
- Level: Main
- Area: 156 Square Feet
- Dimensions: 12x13
Laundry
- Features: Flooring (Vinyl)
- Level: Main
- Area: 72 Square Feet
- Dimensions: 8x9
Living room
- Features: Flooring (Carpet)
- Level: Main
- Area: 221 Square Feet
- Dimensions: 13x17
Heating
- Heat Pump
Cooling
- Central Air
Appliances
- Included: Dishwasher, Microwave, Range, Refrigerator, Electric Water Heater
Features
- Windows: Window Treatments
- Basement: Full,Unfinished,Egress Window
Interior area
- Total interior livable area: 1,736 sqft
Property
Parking
- Total spaces: 1
- Parking features: Gravel, Detached, Garage
- Garage spaces: 1
Features
- Patio & porch: Porch, Deck
Lot
- Size: 0.29 Acres
- Dimensions: 70x180x70x180
- Features: Sloped
Details
- Parcel number: 0719353002
- Other equipment: Sump Pump
Construction
Type & style
- Home type: SingleFamily
- Architectural style: Ranch
- Property subtype: Single Family Residence
Materials
- Vinyl Siding
- Foundation: Concrete Perimeter
Condition
- New construction: No
- Year built: 2015
Utilities & green energy
- Water: Public
Community & neighborhood
Location
- Region: Mount Vernon
- Subdivision: George D Williams Old Union
Other
Other facts
- Listing terms: FHA
Price history
| Date | Event | Price |
|---|---|---|
| 3/7/2023 | Sold | $160,000$92/sqft |
Source: | ||
| 1/19/2023 | Contingent | $160,000$92/sqft |
Source: | ||
| 1/5/2023 | Listed for sale | $160,000$92/sqft |
Source: | ||
Public tax history
Tax history is unavailable.
Neighborhood: 62864
Nearby schools
GreatSchools rating
- 3/10DR Nick Osborne Primary CenterGrades: K-3Distance: 1 mi
- 4/10Zadok Casey Middle SchoolGrades: 6-8Distance: 1.3 mi
- 4/10Mount Vernon High SchoolGrades: 9-12Distance: 3.5 mi
Schools provided by the listing agent
- Elementary: Mt Vernon
- Middle: Casey Mt. Vernon
- High: Mt Vernon
Source: MRED as distributed by MLS GRID. This data may not be complete. We recommend contacting the local school district to confirm school assignments for this home.

Get pre-qualified for a loan
At Zillow Home Loans, we can pre-qualify you in as little as 5 minutes with no impact to your credit score.An equal housing lender. NMLS #10287.

