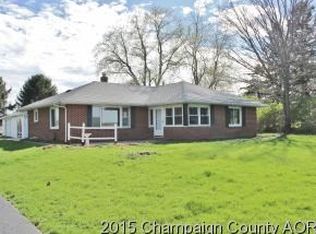PRICED FOR A QUICK SALE. Solid home located just outside of town on 1.26 acres with wooded lot, multiple outbuildings, blacktop drive and tree-house. Mostly brick exterior, hardwood floors, cedar closets in all bedrooms, addition offering family room, workshop and sunroom addition could serve as multiple uses including 4th bedroom. Updates include windows, Bosch on demand hot water system 2008, roof with 20 yr warranty 2005, new drainage tile to ditch 2011, addition remodel 2009, well and septic inspected 2014 w/ septic pumped and new well bladder installed. Whole house attic fan for added energy savings. Fresh paint, tub re-grouted, and new garage exterior door, new sump pump w/ battery back-up. Ample water supply from well, able to fill pool when needed!
This property is off market, which means it's not currently listed for sale or rent on Zillow. This may be different from what's available on other websites or public sources.

