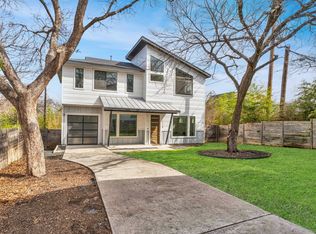Modern single-family-home style condo for lease in the heart of Austin. Each of the 3 bedrooms has it's own full bathroom. Easy to maintain front yard features a stone patio and fire pit. As you enter, you are greeted by an open floorplan filled with natural light, concrete floors and high ceilings. Recess lighting and ceiling fans throughout the home. The luxurious kitchen is perfect for chefs. All stainless steel appliances, gas range and granite countertops. Plenty of storage space in the shaker-style cabinets and walk-in pantry/storage closet under the stairs. The 1st bedroom on the main floor features a murphy bed. The primary bedroom, 3rd bedroom and laundry closet are upstairs. Attached 1 car garage has AC. The back porch has remote control retractable screens, making it like an extra room when the screens are down. In the backyard, you'll find raised garden beds, rainwater collectors, and drought tolerant landscaping. Fridge, washer and dryer included. Less than 5 minute to the nearest HEB and multiple restaurants including Veracruz All Natural and Fleet Coffee. Right across the street from Boggy Creek & the Greenbelt, plus the Rosewood park, pool and pickleball! Less than half a mile to the 7th/Robert T Martinez Jr. Metro stop.
Tenants pay all utilities and maintain landscaping.
Apartment for rent
Accepts Zillow applications
$4,800/mo
2413 E 9th St #1, Austin, TX 78702
3beds
1,600sqft
Price is base rent and doesn't include required fees.
Apartment
Available Tue Jul 1 2025
Cats, dogs OK
Central air
In unit laundry
Attached garage parking
Forced air
What's special
Open floorplanHigh ceilingsStainless steel appliancesCeiling fansRaised garden bedsGranite countertopsRemote control retractable screens
- 4 days
- on Zillow |
- -- |
- -- |
Travel times
Facts & features
Interior
Bedrooms & bathrooms
- Bedrooms: 3
- Bathrooms: 3
- Full bathrooms: 3
Heating
- Forced Air
Cooling
- Central Air
Appliances
- Included: Dishwasher, Dryer, Freezer, Microwave, Oven, Refrigerator, Washer
- Laundry: In Unit
Features
- Flooring: Hardwood, Tile
Interior area
- Total interior livable area: 1,600 sqft
Property
Parking
- Parking features: Attached, Off Street
- Has attached garage: Yes
- Details: Contact manager
Features
- Exterior features: Heating system: Forced Air, No Utilities included in rent
Details
- Parcel number: 02051013080000
Construction
Type & style
- Home type: Apartment
- Property subtype: Apartment
Building
Management
- Pets allowed: Yes
Community & HOA
Location
- Region: Austin
Financial & listing details
- Lease term: 1 Year
Price history
| Date | Event | Price |
|---|---|---|
| 5/5/2025 | Listed for rent | $4,800+6.7%$3/sqft |
Source: Zillow Rentals | ||
| 5/30/2023 | Listing removed | -- |
Source: Zillow Rentals | ||
| 5/25/2023 | Listed for rent | $4,500$3/sqft |
Source: Zillow Rentals | ||
![[object Object]](https://photos.zillowstatic.com/fp/e90408e0985ea51c76a2836b5859ba93-p_i.jpg)
