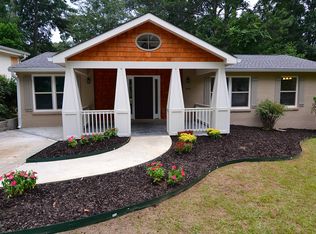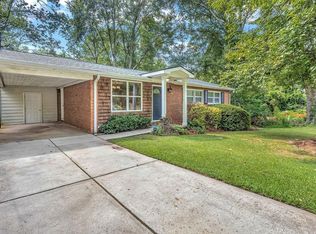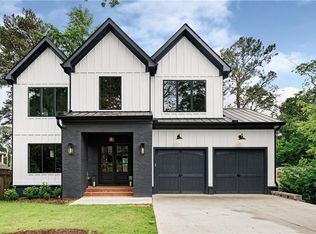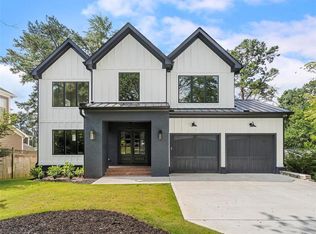Closed
$684,000
2413 Drew Valley Rd NE, Atlanta, GA 30319
4beds
1,616sqft
Single Family Residence, Residential
Built in 1954
9,147.6 Square Feet Lot
$670,700 Zestimate®
$423/sqft
$3,960 Estimated rent
Home value
$670,700
$610,000 - $731,000
$3,960/mo
Zestimate® history
Loading...
Owner options
Explore your selling options
What's special
Nestled in the heart of Brookhaven's coveted Drew Valley neighborhood, this charming and beautifully renovated ranch home offers the perfect blend of style, comfort, and convenience. With hardwood floors throughout, elegant moldings, plantation shutters, and wooden blinds, this home exudes warmth and sophistication. Step into the vaulted great room, where soaring ceilings and abundant natural light create an inviting space for relaxing and entertaining. The dining room seamlessly connects to the stunning kitchen, featuring painted cabinetry, granite countertops, a stylish tile backsplash, a breakfast bar with pendant lighting, a cozy window seat, and stainless steel appliances, including a gas cooktop. Enjoy effortless indoor-outdoor living with a walkout to the expansive deck, perfect for entertaining, overlooking a private backyard. The owner's suite is a true retreat, boasting a vaulted ceiling with skylight, private deck access, and a beautifully updated en-suite bath with a double vanity, large glass enclosed shower,a luxurious soaking tub and a walk-in closet. Three additional bedrooms include one ensuite, while the other two share a well-appointed hall bath. This exceptional home is ideally located near top-rated schools, Dresden shops and dining, Skyland Park, Ashford Park Preserve, Peachtree Creek Greenway, and the Brookhaven Farmer's Market. With easy access to Emory, Phipps and Lenox Malls, and major interstates, commuting is a breeze. Welcome home!
Zillow last checked: 8 hours ago
Listing updated: March 28, 2025 at 10:53pm
Listing Provided by:
Lauren Blass,
Harry Norman Realtors
Bought with:
Chris Wegener, 377334
Ansley Real Estate | Christie's International Real Estate
Source: FMLS GA,MLS#: 7528463
Facts & features
Interior
Bedrooms & bathrooms
- Bedrooms: 4
- Bathrooms: 3
- Full bathrooms: 3
- Main level bathrooms: 3
- Main level bedrooms: 4
Primary bedroom
- Features: Master on Main
- Level: Master on Main
Bedroom
- Features: Master on Main
Primary bathroom
- Features: Double Vanity, Separate Tub/Shower
Dining room
- Features: Open Concept
Kitchen
- Features: Breakfast Bar, Cabinets White, Eat-in Kitchen, Stone Counters, View to Family Room, Wine Rack
Heating
- Central, Forced Air, Natural Gas
Cooling
- Ceiling Fan(s), Central Air
Appliances
- Included: Dishwasher, Disposal, Gas Cooktop, Gas Oven, Microwave, Self Cleaning Oven
- Laundry: In Bathroom
Features
- Vaulted Ceiling(s), Walk-In Closet(s)
- Flooring: Hardwood
- Windows: Plantation Shutters, Skylight(s)
- Basement: Crawl Space
- Has fireplace: No
- Fireplace features: None
- Common walls with other units/homes: No Common Walls
Interior area
- Total structure area: 1,616
- Total interior livable area: 1,616 sqft
- Finished area above ground: 1,616
- Finished area below ground: 0
Property
Parking
- Parking features: None
Accessibility
- Accessibility features: None
Features
- Levels: One
- Stories: 1
- Patio & porch: Deck
- Exterior features: Private Yard, Rain Gutters, Rear Stairs
- Pool features: None
- Spa features: None
- Fencing: None
- Has view: Yes
- View description: Trees/Woods
- Waterfront features: None
- Body of water: None
Lot
- Size: 9,147 sqft
- Features: Back Yard, Front Yard, Landscaped, Private, Wooded
Details
- Additional structures: None
- Parcel number: 18 237 13 004
- Other equipment: None
- Horse amenities: None
Construction
Type & style
- Home type: SingleFamily
- Architectural style: Ranch,Traditional
- Property subtype: Single Family Residence, Residential
Materials
- Brick 4 Sides
- Foundation: See Remarks
- Roof: Composition
Condition
- Resale
- New construction: No
- Year built: 1954
Utilities & green energy
- Electric: 110 Volts, 220 Volts
- Sewer: Public Sewer
- Water: Public
- Utilities for property: Cable Available, Electricity Available, Natural Gas Available, Phone Available, Underground Utilities, Water Available
Green energy
- Energy efficient items: None
- Energy generation: None
Community & neighborhood
Security
- Security features: None
Community
- Community features: Near Schools, Near Shopping, Near Trails/Greenway, Park, Street Lights
Location
- Region: Atlanta
- Subdivision: Drew Valley
HOA & financial
HOA
- Has HOA: No
Other
Other facts
- Listing terms: Cash,Conventional
- Ownership: Fee Simple
- Road surface type: Paved
Price history
| Date | Event | Price |
|---|---|---|
| 3/26/2025 | Sold | $684,000-2.3%$423/sqft |
Source: | ||
| 3/2/2025 | Pending sale | $699,900$433/sqft |
Source: | ||
| 2/21/2025 | Listed for sale | $699,900$433/sqft |
Source: | ||
Public tax history
Tax history is unavailable.
Neighborhood: Drew Valley
Nearby schools
GreatSchools rating
- 8/10Ashford Park Elementary SchoolGrades: PK-5Distance: 1.3 mi
- 8/10Chamblee Middle SchoolGrades: 6-8Distance: 3 mi
- 8/10Chamblee Charter High SchoolGrades: 9-12Distance: 3.2 mi
Schools provided by the listing agent
- Elementary: Ashford Park
- Middle: Chamblee
- High: Chamblee Charter
Source: FMLS GA. This data may not be complete. We recommend contacting the local school district to confirm school assignments for this home.
Get a cash offer in 3 minutes
Find out how much your home could sell for in as little as 3 minutes with a no-obligation cash offer.
Estimated market value
$670,700
Get a cash offer in 3 minutes
Find out how much your home could sell for in as little as 3 minutes with a no-obligation cash offer.
Estimated market value
$670,700



