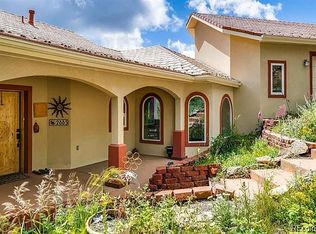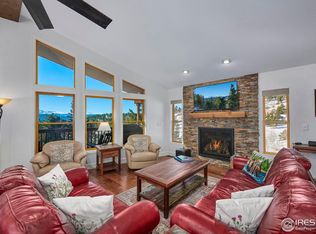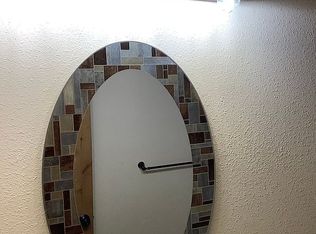MOUNTAIN VIEWS plus MORE! Your 2-acre Colorado dream property offers amazing views along with the relaxed life of mountain living. Natural sunlight shines through generous-sized windows in this well-kept home. Amenities include two spacious Master Bedrooms, Open floor plan, Remodeled kitchen with stainless steel range incl. granite tile counter-tops, Newer tile & carpet flooring in most of the rooms, Two separate Heat Systems. Entertain friends & family on the spacious wood deck or escape to the smaller, personal deck attached to one of the Master Bedrooms. Double French doors open to the Sun Room with a View which creates an exceptional Home Office opportunity. Fresh clean air, peaceful tranquility plus lofty views provided by this property offer the perfect solution if you desire precious rest & relaxation. Even better, this special location is a scenic hour drive to Denver or choose Light Rail transit to downtown Denver from Golden LR station, only 30 mins away. Come see this now!
This property is off market, which means it's not currently listed for sale or rent on Zillow. This may be different from what's available on other websites or public sources.


