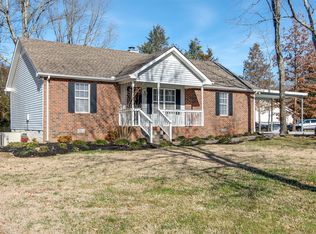Closed
$739,900
2413 Burton Rd, Mount Juliet, TN 37122
3beds
2,288sqft
Single Family Residence, Residential
Built in 1994
5.63 Acres Lot
$731,900 Zestimate®
$323/sqft
$2,551 Estimated rent
Home value
$731,900
$673,000 - $790,000
$2,551/mo
Zestimate® history
Loading...
Owner options
Explore your selling options
What's special
Seller is now UNDER CONTRACT & IS ACCEPTING BACK UP OFFERS. LOCATION ~ PRIVACY & NO HOA!!! 2 Boat Ramps W/I 1 Mile Of Old Hickory Lake. IMMACULATE All Brick Ranch, W/ Full Unfinished Basement & Nestled In The Woods Where Privacy & Wildlife Abound. Live Allergy Free W/ NO CARPET & Updates Throughout! New Flooring, Renovated Bathrooms, Refinished Cabinets W/ All New Hardware, New Plumbing & Lighting Fixtures, Plantation Shutters, New Gas Log Fireplace. New Roof, & Shed w/ Loft All In 2021, Plus New Pool; Liner, Insulated Garage Doors & Water Heater in 2023. Enjoy One-Level-Living. You'll Also Love The Layout Of This Split Floor Plan W/ Oversized Great Room, Formal Dining, & The Conveniently Located Laundry & Rec Room Which Are Just Off The Eat-In Kitchen. The Full Basement Offers Generous Parking, Separate Workshop & Storm/Safe Areas. There's Even Room for a Workout & Hangout Space. This Home Literally Has It ALL and Will Not Disappoint!
Zillow last checked: 8 hours ago
Listing updated: February 10, 2025 at 07:23pm
Listing Provided by:
Carol S.Thayer 615-500-6596,
Benchmark Realty, LLC
Bought with:
STACY GEE, 287933
Benchmark Realty, LLC
Source: RealTracs MLS as distributed by MLS GRID,MLS#: 2768515
Facts & features
Interior
Bedrooms & bathrooms
- Bedrooms: 3
- Bathrooms: 3
- Full bathrooms: 2
- 1/2 bathrooms: 1
- Main level bedrooms: 3
Bedroom 1
- Features: Suite
- Level: Suite
- Area: 238 Square Feet
- Dimensions: 17x14
Bedroom 2
- Features: Extra Large Closet
- Level: Extra Large Closet
- Area: 144 Square Feet
- Dimensions: 12x12
Bedroom 3
- Features: Extra Large Closet
- Level: Extra Large Closet
- Area: 144 Square Feet
- Dimensions: 12x12
Bonus room
- Features: Main Level
- Level: Main Level
- Area: 322 Square Feet
- Dimensions: 23x14
Dining room
- Features: Formal
- Level: Formal
- Area: 144 Square Feet
- Dimensions: 12x12
Kitchen
- Features: Eat-in Kitchen
- Level: Eat-in Kitchen
- Area: 180 Square Feet
- Dimensions: 15x12
Living room
- Area: 324 Square Feet
- Dimensions: 18x18
Heating
- Central
Cooling
- Central Air
Appliances
- Included: Dishwasher, Disposal, Microwave, Stainless Steel Appliance(s), Electric Oven, Electric Range
- Laundry: Electric Dryer Hookup
Features
- High Speed Internet
- Flooring: Wood, Laminate, Tile
- Basement: Unfinished
- Number of fireplaces: 1
- Fireplace features: Great Room
Interior area
- Total structure area: 2,288
- Total interior livable area: 2,288 sqft
- Finished area above ground: 2,288
Property
Parking
- Total spaces: 2
- Parking features: Garage Door Opener, Basement
- Attached garage spaces: 2
Features
- Levels: One
- Stories: 2
- Patio & porch: Porch, Covered, Deck
- Fencing: Partial
Lot
- Size: 5.63 Acres
- Features: Private
Details
- Parcel number: 028 03003 000
- Special conditions: Standard
Construction
Type & style
- Home type: SingleFamily
- Property subtype: Single Family Residence, Residential
Materials
- Brick
- Roof: Shingle
Condition
- New construction: No
- Year built: 1994
Utilities & green energy
- Sewer: Septic Tank
- Water: Private
- Utilities for property: Water Available, Cable Connected
Community & neighborhood
Security
- Security features: Smoke Detector(s)
Location
- Region: Mount Juliet
Price history
| Date | Event | Price |
|---|---|---|
| 2/6/2025 | Sold | $739,900$323/sqft |
Source: | ||
| 1/2/2025 | Contingent | $739,900$323/sqft |
Source: | ||
| 12/12/2024 | Listed for sale | $739,900+94.8%$323/sqft |
Source: | ||
| 7/3/2019 | Sold | $379,900$166/sqft |
Source: | ||
| 5/29/2019 | Price change | $379,900-8.5%$166/sqft |
Source: Crye-Leike, Inc., REALTORS #2042983 Report a problem | ||
Public tax history
| Year | Property taxes | Tax assessment |
|---|---|---|
| 2024 | $2,222 | $116,425 |
| 2023 | $2,222 | $116,425 |
| 2022 | $2,222 | $116,425 |
Find assessor info on the county website
Neighborhood: 37122
Nearby schools
GreatSchools rating
- 7/10West Elementary SchoolGrades: K-5Distance: 3.7 mi
- 6/10West Wilson Middle SchoolGrades: 6-8Distance: 7.2 mi
- 8/10Mt. Juliet High SchoolGrades: 9-12Distance: 4.8 mi
Schools provided by the listing agent
- Elementary: West Elementary
- Middle: West Wilson Middle School
- High: Mt. Juliet High School
Source: RealTracs MLS as distributed by MLS GRID. This data may not be complete. We recommend contacting the local school district to confirm school assignments for this home.
Get a cash offer in 3 minutes
Find out how much your home could sell for in as little as 3 minutes with a no-obligation cash offer.
Estimated market value$731,900
Get a cash offer in 3 minutes
Find out how much your home could sell for in as little as 3 minutes with a no-obligation cash offer.
Estimated market value
$731,900
