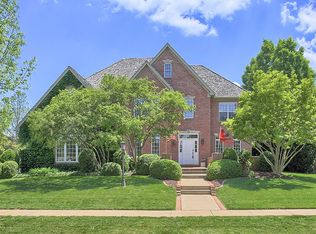Closed
$375,000
2413 Branch Rd, Champaign, IL 61822
4beds
2,560sqft
Single Family Residence
Built in 1992
9,600 Square Feet Lot
$387,500 Zestimate®
$146/sqft
$3,203 Estimated rent
Home value
$387,500
$353,000 - $419,000
$3,203/mo
Zestimate® history
Loading...
Owner options
Explore your selling options
What's special
Check out this Robeson Meadows home opportunity! This 4-bedroom, 3 1/2 bath home with a 3-car garage and a partial finished basement has so much to offer and is move-in ready. Upon entering the 2-story foyer, you'll be amazed at the spacious, traditional floor plan. The kitchen features an eat-in area and a small island, and the adjacent family room boasts a beautiful brick fireplace framed by custom built-in bookshelves. Upstairs, you'll find four large bedrooms, a rare find in today's homes! The partial finished basement includes a full bath, a large room, and another room that could be used as an office or an additional bedroom. The large backyard is fenced with vinyl fencing and is located on the commons path that winds throughout the community. The home is being sold with all appliances, including the washer and dryer, and features a working central vacuum system with attachments. Located just blocks from the elementary school and close to Meadow Park, this home offers conveniences to shopping, the University of Illinois, and the Mass Transit District. It has been pre-inspected for your peace of mind and has a brand-new radon mitigation system.
Zillow last checked: 8 hours ago
Listing updated: April 05, 2025 at 01:01am
Listing courtesy of:
Cindy Johnson 602-312-1030,
RE/MAX REALTY ASSOCIATES-CHA
Bought with:
Mark Panno
KELLER WILLIAMS-TREC
Source: MRED as distributed by MLS GRID,MLS#: 12285675
Facts & features
Interior
Bedrooms & bathrooms
- Bedrooms: 4
- Bathrooms: 4
- Full bathrooms: 3
- 1/2 bathrooms: 1
Primary bedroom
- Features: Flooring (Carpet), Bathroom (Full)
- Level: Second
- Area: 256 Square Feet
- Dimensions: 16X16
Bedroom 2
- Features: Flooring (Carpet)
- Level: Second
- Area: 234 Square Feet
- Dimensions: 18X13
Bedroom 3
- Features: Flooring (Carpet)
- Level: Second
- Area: 154 Square Feet
- Dimensions: 14X11
Bedroom 4
- Features: Flooring (Carpet)
- Level: Second
- Area: 169 Square Feet
- Dimensions: 13X13
Bonus room
- Level: Basement
- Area: 182 Square Feet
- Dimensions: 13X14
Breakfast room
- Level: Main
- Area: 112 Square Feet
- Dimensions: 8X14
Dining room
- Features: Flooring (Carpet)
- Level: Main
- Area: 154 Square Feet
- Dimensions: 11X14
Family room
- Features: Flooring (Carpet)
- Level: Main
- Area: 361 Square Feet
- Dimensions: 19X19
Foyer
- Level: Main
- Area: 117 Square Feet
- Dimensions: 9X13
Kitchen
- Level: Main
- Area: 126 Square Feet
- Dimensions: 9X14
Laundry
- Level: Main
- Area: 95 Square Feet
- Dimensions: 19X5
Living room
- Features: Flooring (Carpet)
- Level: Main
- Area: 180 Square Feet
- Dimensions: 15X12
Recreation room
- Level: Basement
- Area: 300 Square Feet
- Dimensions: 25X12
Walk in closet
- Level: Second
- Area: 48 Square Feet
- Dimensions: 6X8
Heating
- Natural Gas, Forced Air
Cooling
- Central Air
Appliances
- Laundry: Main Level
Features
- Separate Dining Room
- Basement: Partially Finished,Crawl Space,Partial
- Number of fireplaces: 1
- Fireplace features: Gas Starter, Family Room
Interior area
- Total structure area: 3,147
- Total interior livable area: 2,560 sqft
- Finished area below ground: 390
Property
Parking
- Total spaces: 3
- Parking features: Concrete, Garage Door Opener, On Site, Garage Owned, Attached, Garage
- Attached garage spaces: 3
- Has uncovered spaces: Yes
Accessibility
- Accessibility features: No Disability Access
Features
- Stories: 2
- Patio & porch: Patio
- Fencing: Fenced
Lot
- Size: 9,600 sqft
- Dimensions: 80 X 120
- Features: Landscaped
Details
- Parcel number: 452022360010
- Special conditions: None
Construction
Type & style
- Home type: SingleFamily
- Architectural style: Traditional
- Property subtype: Single Family Residence
Materials
- Vinyl Siding
- Foundation: Concrete Perimeter
- Roof: Asphalt
Condition
- New construction: No
- Year built: 1992
Utilities & green energy
- Sewer: Public Sewer
- Water: Public
Community & neighborhood
Location
- Region: Champaign
- Subdivision: Robeson Meadows
HOA & financial
HOA
- Has HOA: Yes
- HOA fee: $250 annually
- Services included: Other
Other
Other facts
- Listing terms: Conventional
- Ownership: Fee Simple
Price history
| Date | Event | Price |
|---|---|---|
| 4/1/2025 | Sold | $375,000+0%$146/sqft |
Source: | ||
| 2/26/2025 | Pending sale | $374,900$146/sqft |
Source: | ||
| 2/21/2025 | Listed for sale | $374,900$146/sqft |
Source: | ||
Public tax history
| Year | Property taxes | Tax assessment |
|---|---|---|
| 2024 | $8,985 +7.3% | $114,030 +9.8% |
| 2023 | $8,374 +7.4% | $103,860 +8.4% |
| 2022 | $7,799 +2.7% | $95,810 +2% |
Find assessor info on the county website
Neighborhood: 61822
Nearby schools
GreatSchools rating
- 3/10Robeson Elementary SchoolGrades: K-5Distance: 0.3 mi
- 3/10Jefferson Middle SchoolGrades: 6-8Distance: 1.2 mi
- 6/10Centennial High SchoolGrades: 9-12Distance: 1.4 mi
Schools provided by the listing agent
- High: Centennial High School
- District: 4
Source: MRED as distributed by MLS GRID. This data may not be complete. We recommend contacting the local school district to confirm school assignments for this home.

Get pre-qualified for a loan
At Zillow Home Loans, we can pre-qualify you in as little as 5 minutes with no impact to your credit score.An equal housing lender. NMLS #10287.
