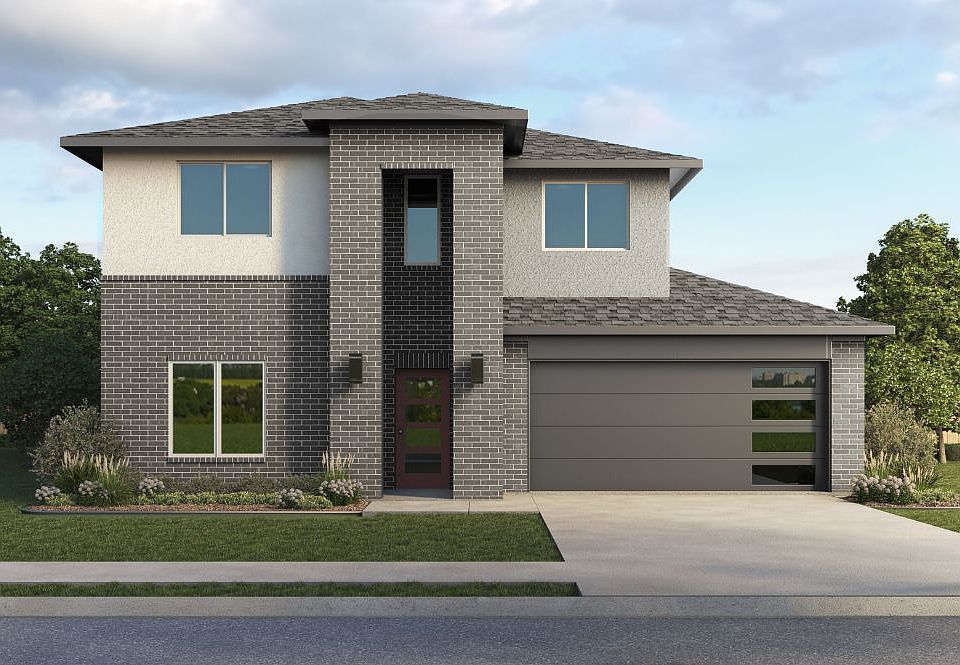Welcome to the Perry floor plan in The Preserves at The Forum, Grand Prairie!
This spacious 2,639 sq. ft. two-story home offers 4 bedrooms, 2.5 bathrooms, a private study, upstairs game room, and a two-car garage—perfect for families.
Upon entry, you'll find a bright study with large windows and a storage closet. The open-concept main level features a family room, dining area, and L-shaped kitchen with stainless steel appliances, a large island, and pantry. A powder room, utility room, and vinyl flooring throughout complete the main floor.
The primary suite includes carpeted floors, natural light, a double-sink bathroom, walk-in shower, private toilet room, and two walk-in closets. Upstairs boasts a game room, three secondary bedrooms, and a full bath with double sinks and a tub and shower combo.
Enjoy outdoor living on the covered back patio and spacious backyard.
Schedule your tour today—this home is ready to welcome you!
New construction
$491,990
2413 Apex Ave, Grand Prairie, TX 75052
4beds
2,639sqft
Single Family Residence
Built in 2025
5,000 sqft lot
$490,500 Zestimate®
$186/sqft
$67/mo HOA
What's special
Spacious backyardCarpeted floorsStainless steel appliancesDining areaFamily roomVinyl flooringCovered back patio
- 42 days
- on Zillow |
- 254 |
- 10 |
Zillow last checked: 7 hours ago
Listing updated: June 15, 2025 at 04:04pm
Listed by:
Kristapher Haney 0706204 512-930-7653,
Keller Williams Realty Lone St 512-930-7653
Source: NTREIS,MLS#: 20926536
Travel times
Schedule tour
Select your preferred tour type — either in-person or real-time video tour — then discuss available options with the builder representative you're connected with.
Select a date
Facts & features
Interior
Bedrooms & bathrooms
- Bedrooms: 4
- Bathrooms: 3
- Full bathrooms: 2
- 1/2 bathrooms: 1
Primary bedroom
- Features: Dual Sinks, Separate Shower, Walk-In Closet(s)
- Level: First
- Dimensions: 15 x 16
Bedroom
- Level: Second
- Dimensions: 12 x 10
Bedroom
- Level: Second
- Dimensions: 11 x 12
Bedroom
- Level: Second
- Dimensions: 12 x 10
Game room
- Level: Second
- Dimensions: 0 x 0
Living room
- Level: First
- Dimensions: 0 x 0
Heating
- Central
Cooling
- Central Air, Ceiling Fan(s)
Appliances
- Included: Some Gas Appliances, Dishwasher, Disposal, Gas Range, Microwave, Plumbed For Gas, Refrigerator, Tankless Water Heater, Water Purifier
- Laundry: Washer Hookup, Electric Dryer Hookup, Laundry in Utility Room
Features
- Double Vanity, Granite Counters, Kitchen Island, Open Floorplan, Pantry, Smart Home, Vaulted Ceiling(s), Wired for Data, Walk-In Closet(s)
- Flooring: Laminate, Vinyl
- Has basement: No
- Has fireplace: No
Interior area
- Total interior livable area: 2,639 sqft
Video & virtual tour
Property
Parking
- Total spaces: 2
- Parking features: Driveway, Garage Faces Front, Garage
- Attached garage spaces: 2
- Has uncovered spaces: Yes
Features
- Levels: Two
- Stories: 2
- Patio & porch: Covered, Patio
- Pool features: None
- Fencing: Back Yard,Fenced,Front Yard,Wood
Lot
- Size: 5,000 sqft
- Dimensions: 50 x 100
- Features: Sprinkler System
Details
- Parcel number: 9999999
- Special conditions: Builder Owned
- Other equipment: Irrigation Equipment
Construction
Type & style
- Home type: SingleFamily
- Architectural style: Detached
- Property subtype: Single Family Residence
- Attached to another structure: Yes
Materials
- Brick, Fiber Cement
- Foundation: Pillar/Post/Pier, Slab
- Roof: Shingle
Condition
- New construction: Yes
- Year built: 2025
Details
- Builder name: D.R. Horton
Utilities & green energy
- Sewer: Public Sewer
- Water: Public
- Utilities for property: Sewer Available, Water Available
Community & HOA
Community
- Security: Fire Alarm
- Subdivision: The Preserve at Forum
HOA
- Has HOA: Yes
- Services included: Association Management
- HOA fee: $800 annually
- HOA name: Neighborhood Management Inc
- HOA phone: 972-359-1548
Location
- Region: Grand Prairie
Financial & listing details
- Price per square foot: $186/sqft
- Date on market: 5/6/2025
About the community
Welcome to The Preserve at Forum, a stunning new home community in Grand Prairie, Texas, offering an exceptional lifestyle for families and individuals alike. Nestled in a prime location, The Preserve features beautifully designed single-family homes with both single-story and two-story options. With 4 and 5-bedroom floor plans, our homes are crafted to meet the needs of modern living. Select plans even include movie rooms, perfect for entertaining or cozy family nights.
The community is surrounded by top-rated schools, ensuring an excellent education for growing families. Conveniently located near major highways, residents enjoy easy access to shopping, dining, and entertainment hubs, including The Epic, a world-class recreation center just minutes away.
Experience the charm of a close-knit community where neighbors become friends. Enjoy thoughtfully planned streetscapes, green spaces, and nearby parks for outdoor activities. Whether you're looking for more space to grow or a modern retreat to call your own, The Preserve at Forum offers it all.
Come explore our homes and discover why Grand Prairie is the perfect place to build your future. Get on the interest list to be the First-To-Know about The Preserve at Forum!
Source: DR Horton

