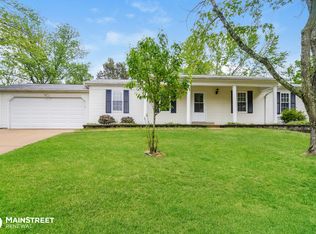Showings begin Friday, 1/6. Open House Sunday 1/8, 1-3pm. Lots of new on this recently renovated home located on a quiet street in Sue Lynn Estates. Well-situated off Hwy 30 w/ less than 4 miles to Gravois Bluffs Plaza, and High Ridge shopping. New in '22: kitchen, baths, energy efficient windows, rear patio door, insulated garage doors, LVP flooring throughout, upgraded plumbing, water heater, trim, 2-panel doors, exterior black trim & shutters, and two-wide driveway w/ walkup. Completely remodeled eat-in kitchen includes cabinets, countertops, SS electric range w/ smooth cooktop, range hood, dishwasher, sink & faucet, and light fixtures. New toilets, vanities, and tub w/ tiled surround in remodeled 1.5 baths. HVAC system serviced and cleaned. Ductwork cleaned around the same time. Architectural shingled roof and rear gutter replaced in 2020. Freshly painted. Half bath and wood burning FP in LL. 10'x10' covered patio. Oversized 2 car tuck under garage. What's left to do but move in?
This property is off market, which means it's not currently listed for sale or rent on Zillow. This may be different from what's available on other websites or public sources.
