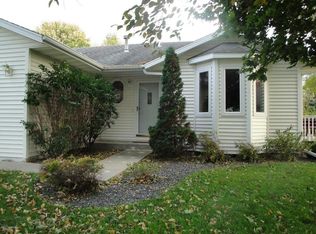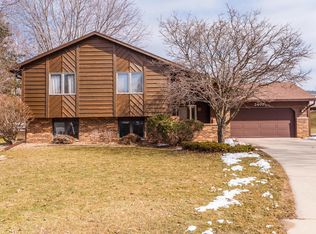Closed
$366,500
2413 Alpine Ln NW, Rochester, MN 55901
5beds
2,616sqft
Single Family Residence
Built in 1986
9,147.6 Square Feet Lot
$386,300 Zestimate®
$140/sqft
$2,383 Estimated rent
Home value
$386,300
$367,000 - $406,000
$2,383/mo
Zestimate® history
Loading...
Owner options
Explore your selling options
What's special
Spacious multi-level home meticulously maintained offering many updates! You'll love the vaulted ceiling, cozy gas fireplace, stainless appliances and newer wood floors! Including the primary bedroom with ensuite bath, there are 5 bedrooms, 3 bathrooms! Newer roof, water heater, water softener, updated kitchen! Mature landscaping, recently stained and sealed deck, cul de sac location. Pre-inspected. You'll be glad you took time to see this one!
Zillow last checked: 8 hours ago
Listing updated: May 06, 2025 at 05:43pm
Listed by:
Denel Ihde-Sparks 507-398-5716,
Re/Max Results,
Kaitlin Berg 507-369-8898
Bought with:
Tiffany Carey
Re/Max Results
Jason Carey
Source: NorthstarMLS as distributed by MLS GRID,MLS#: 6328462
Facts & features
Interior
Bedrooms & bathrooms
- Bedrooms: 5
- Bathrooms: 3
- Full bathrooms: 1
- 3/4 bathrooms: 2
Bedroom 1
- Level: Upper
- Area: 166.75 Square Feet
- Dimensions: 11.5x14.5
Bedroom 2
- Level: Upper
- Area: 105 Square Feet
- Dimensions: 10.0x10.5
Bedroom 3
- Level: Upper
- Area: 105 Square Feet
- Dimensions: 10.0x10.5
Bedroom 4
- Level: Lower
- Area: 130 Square Feet
- Dimensions: 10.0x13.0
Bedroom 5
- Level: Lower
- Area: 131.25 Square Feet
- Dimensions: 10.5x12.5
Primary bathroom
- Level: Upper
Bathroom
- Level: Upper
Bathroom
- Level: Lower
Dining room
- Level: Main
- Area: 65 Square Feet
- Dimensions: 6.5x10.0
Dining room
- Level: Main
- Area: 115 Square Feet
- Dimensions: 10.0x11.5
Family room
- Level: Lower
- Area: 331.5 Square Feet
- Dimensions: 13.0x25.5
Kitchen
- Level: Main
- Area: 108 Square Feet
- Dimensions: 9.0x12.0
Living room
- Level: Upper
- Area: 209.25 Square Feet
- Dimensions: 13.5x15.5
Storage
- Level: Basement
- Area: 352 Square Feet
- Dimensions: 16.0x22.0
Heating
- Forced Air
Cooling
- Central Air
Appliances
- Included: Dishwasher, Disposal, Dryer, Gas Water Heater, Microwave, Range, Refrigerator, Stainless Steel Appliance(s), Washer, Water Softener Owned
Features
- Basement: Block,Daylight,Finished
- Number of fireplaces: 1
- Fireplace features: Gas
Interior area
- Total structure area: 2,616
- Total interior livable area: 2,616 sqft
- Finished area above ground: 1,356
- Finished area below ground: 1,000
Property
Parking
- Total spaces: 2
- Parking features: Attached, Concrete, Garage Door Opener
- Attached garage spaces: 2
- Has uncovered spaces: Yes
- Details: Garage Dimensions (22 x 24)
Accessibility
- Accessibility features: None
Features
- Levels: Four or More Level Split
- Patio & porch: Deck, Front Porch
- Pool features: None
- Fencing: None
Lot
- Size: 9,147 sqft
- Features: Irregular Lot, Wooded
Details
- Foundation area: 1260
- Parcel number: 740941001815
- Zoning description: Residential-Single Family
Construction
Type & style
- Home type: SingleFamily
- Property subtype: Single Family Residence
Materials
- Brick/Stone, Fiber Cement, Frame
- Roof: Age 8 Years or Less
Condition
- Age of Property: 39
- New construction: No
- Year built: 1986
Utilities & green energy
- Electric: 150 Amp Service
- Gas: Natural Gas
- Sewer: City Sewer/Connected
- Water: City Water/Connected
Community & neighborhood
Location
- Region: Rochester
- Subdivision: Bandel Hills 1st
HOA & financial
HOA
- Has HOA: No
Price history
| Date | Event | Price |
|---|---|---|
| 3/3/2023 | Sold | $366,500+4.7%$140/sqft |
Source: | ||
| 2/9/2023 | Pending sale | $349,900$134/sqft |
Source: | ||
| 2/7/2023 | Listed for sale | $349,900$134/sqft |
Source: | ||
Public tax history
| Year | Property taxes | Tax assessment |
|---|---|---|
| 2025 | $4,086 +11.9% | $322,300 +11.6% |
| 2024 | $3,652 | $288,700 +0% |
| 2023 | -- | $288,600 +5.1% |
Find assessor info on the county website
Neighborhood: 55901
Nearby schools
GreatSchools rating
- 6/10Overland Elementary SchoolGrades: PK-5Distance: 0.4 mi
- 3/10Dakota Middle SchoolGrades: 6-8Distance: 2.3 mi
- 8/10Century Senior High SchoolGrades: 8-12Distance: 4.5 mi
Schools provided by the listing agent
- Elementary: Overland
- Middle: Dakota
- High: Century
Source: NorthstarMLS as distributed by MLS GRID. This data may not be complete. We recommend contacting the local school district to confirm school assignments for this home.
Get a cash offer in 3 minutes
Find out how much your home could sell for in as little as 3 minutes with a no-obligation cash offer.
Estimated market value$386,300
Get a cash offer in 3 minutes
Find out how much your home could sell for in as little as 3 minutes with a no-obligation cash offer.
Estimated market value
$386,300

