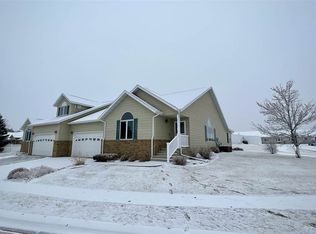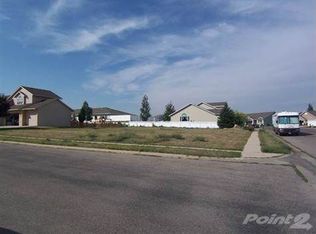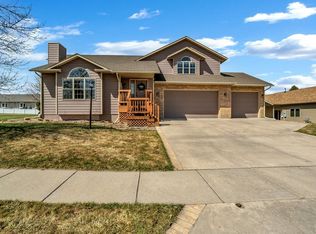Sold for $512,000 on 08/30/24
$512,000
2413 5th Ave, Spearfish, SD 57783
4beds
3,180sqft
Townhouse
Built in 2001
6,534 Square Feet Lot
$523,100 Zestimate®
$161/sqft
$2,976 Estimated rent
Home value
$523,100
Estimated sales range
Not available
$2,976/mo
Zestimate® history
Loading...
Owner options
Explore your selling options
What's special
Stunning Townhome in Prime Spearfish Location! Welcome to your new abode just minutes away from downtown Spearfish, boasting functional elegance and functional living spaces. This immaculate townhome has been recently updated to offer the perfect blend of style and convenience. Step inside to discover a spacious 4 bedroom, 3 bathroom layout that is sure to impress. The main floor features new Luxury Vinyl flooring, creating a fresh and modern ambiance throughout. Enjoy the newly painted exterior and new overhead garage doors that enhance the home's curb appeal. The open concept design provides a seamless flow between living, dining, and kitchen areas, ideal for both everyday living and entertaining guests. A workspace in the basement with a built-in workbench caters to hobbyists and those in need of extra space. Practicality meets luxury with essential amenities on the main level, including laundry facilities, a primary suite, patio access, and a second bedroom for added convenience. Updated paint, kitchen sink, window coverings, wired smoke detectors, and lighting in the main living area add a style to the space. Located within close proximity to the picturesque Spearfish Canyon and the Black Hills, this townhome offers not just a home, but a lifestyle. Don't miss the opportunity to make this your own - contact listing agent Traci Nowowiejski of eXp Realty at 605-641-4445 today to schedule a viewing.
Zillow last checked: 8 hours ago
Listing updated: September 04, 2024 at 07:37am
Listed by:
Traci Nowowiejski,
eXp Realty
Bought with:
Kari J Engen
The Real Estate Center of Spearfish
Source: Mount Rushmore Area AOR,MLS#: 80943
Facts & features
Interior
Bedrooms & bathrooms
- Bedrooms: 4
- Bathrooms: 3
- Full bathrooms: 3
- Main level bathrooms: 2
- Main level bedrooms: 2
Primary bedroom
- Description: WIC
- Level: Main
- Area: 169
- Dimensions: 13 x 13
Bedroom 2
- Description: WIC
- Level: Main
- Area: 132
- Dimensions: 11 x 12
Bedroom 3
- Description: Large Loft Bedroom
- Level: Upper
- Area: 224
- Dimensions: 14 x 16
Bedroom 4
- Level: Basement
- Area: 110
- Dimensions: 10 x 11
Dining room
- Level: Main
- Area: 144
- Dimensions: 12 x 12
Kitchen
- Description: Bar Seating
- Level: Main
- Dimensions: 10 x 12
Living room
- Description: Vaulted Ceilings
- Level: Main
- Area: 364
- Dimensions: 14 x 26
Heating
- Natural Gas, Forced Air
Cooling
- Refrig. C/Air
Appliances
- Included: Dishwasher, Refrigerator, Microwave, Washer, Dryer
- Laundry: Main Level
Features
- Flooring: Carpet, Vinyl
- Basement: Full
- Has fireplace: No
Interior area
- Total structure area: 3,180
- Total interior livable area: 3,180 sqft
Property
Parking
- Total spaces: 2
- Parking features: Two Car, Attached
- Attached garage spaces: 2
Features
- Patio & porch: Open Deck
- Exterior features: Sprinkler System
Lot
- Size: 6,534 sqft
- Features: Lawn, Rock, Trees
Details
- Parcel number: 326450040001020
Construction
Type & style
- Home type: Townhouse
- Architectural style: Raised Ranch
- Property subtype: Townhouse
Materials
- Frame
- Roof: Composition
Condition
- Year built: 2001
Community & neighborhood
Security
- Security features: Smoke Detector(s)
Location
- Region: Spearfish
- Subdivision: Falcon Crest
Other
Other facts
- Road surface type: Paved
Price history
| Date | Event | Price |
|---|---|---|
| 8/30/2024 | Sold | $512,000-2.5%$161/sqft |
Source: | ||
| 7/29/2024 | Contingent | $525,000$165/sqft |
Source: | ||
| 7/11/2024 | Listed for sale | $525,000+23.8%$165/sqft |
Source: | ||
| 2/28/2023 | Sold | $424,000-0.2%$133/sqft |
Source: | ||
| 1/3/2023 | Contingent | $424,900$134/sqft |
Source: | ||
Public tax history
| Year | Property taxes | Tax assessment |
|---|---|---|
| 2025 | $4,632 -22.7% | $455,810 +8.1% |
| 2024 | $5,994 +33.5% | $421,560 +5.9% |
| 2023 | $4,490 +31.7% | $398,100 +16.2% |
Find assessor info on the county website
Neighborhood: 57783
Nearby schools
GreatSchools rating
- NAMountain View Elementary - 08Grades: KDistance: 2.1 mi
- 6/10Spearfish Middle School - 05Grades: 6-8Distance: 2.9 mi
- 5/10Spearfish High School - 01Grades: 9-12Distance: 2.9 mi

Get pre-qualified for a loan
At Zillow Home Loans, we can pre-qualify you in as little as 5 minutes with no impact to your credit score.An equal housing lender. NMLS #10287.


