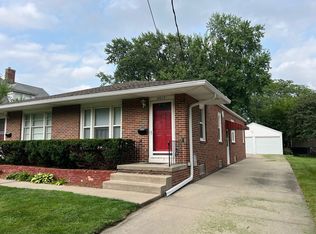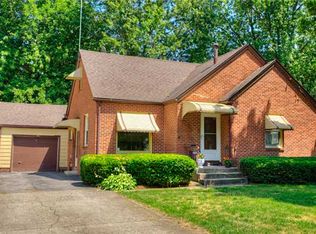Enter this charming Beaverdale home and be welcomed by a spacious living space that flows directly in to the dining room and kitchen; completely updated in 2012 – all appliances stay with the home! This home features narrow-plank, original hardwood floors lining the main level, through the two bedrooms, glass door knobs, and vintage switch plates. The main floor also features a partially remodeled kitchen, in 2012, bathroom with porcelain tile floors and a large tub. The lower level features an oversized laundry/rec room including a laundry chute from the master bed closest, carpet spanning the lower level living space and 3rd, non-conforming bedroom. The lower level also features a bathroom complete with shower. This home also features many updates including: air conditioner (2014), furnace (2016), and water heater (2017). Out back you’ll find a large, 196 sq ft deck with new landscaping (2015), a quaint garden, and a 2+ car garage with a third car parking pad. Top all of this off with a new roof in 2012 and almost 1600 square feet of total finished living space and you are ready to move in! Assessors page lists 897 sq ft above grade and 570 below of finish, but owner estimates approximately 697 sq ft of finish in the basement due to the unfinished utility/storage room. Neighborhood Description: Beaverdale has so much to love – from the neighborhood farmers market to the annual Fall Festival; from the walkable restaurants to the neighborhood favorite – Snookies! This neighborhood has all the family-friendly amenities making it perfect for a first-time homebuyer or someone who loves the charming neighborhood.
This property is off market, which means it's not currently listed for sale or rent on Zillow. This may be different from what's available on other websites or public sources.


