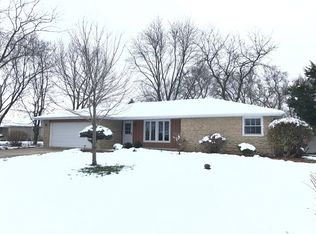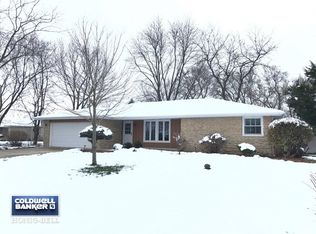Closed
$339,900
24129 Marble Rd, Channahon, IL 60410
3beds
2,076sqft
Single Family Residence
Built in 1973
0.28 Acres Lot
$322,900 Zestimate®
$164/sqft
$2,535 Estimated rent
Home value
$322,900
$294,000 - $352,000
$2,535/mo
Zestimate® history
Loading...
Owner options
Explore your selling options
What's special
Discover the perfect blend of comfort and convenience in this meticulously maintained, tri-level home featuring 3 bedrooms and 1.5 baths. With plenty of space for gatherings or quiet evenings, this home offers a warm and cozy atmosphere that you will love coming home to. As you enter, you will be greeted by a bright and airy living room that flows seamlessly into the open kitchen and dining area. Beyond the kitchen you will love to spend time in the enclosed porch that leads to the private, oversized, fenced yard. Three well appointed bedrooms provide ample space and room. The lower level features a family room, perfect for movie or game night. Step out back to your expansive, fully fenced-in backyard. A true oasis offering privacy and plenty of room for outdoor activities, gardening or summer barbecues. This home is ideally located near several walking paths, the I & M Canal, Channahon Park District. field house and Channahon schools. Don't miss the opportunity to make this charming home yours, schedule a showing today!
Zillow last checked: 8 hours ago
Listing updated: December 30, 2024 at 08:31am
Listing courtesy of:
Elizabeth Stephenson 815-405-9345,
john greene, Realtor
Bought with:
Kimberly McKinney, ABR,SRES
Keller Williams Infinity
Source: MRED as distributed by MLS GRID,MLS#: 12174878
Facts & features
Interior
Bedrooms & bathrooms
- Bedrooms: 3
- Bathrooms: 2
- Full bathrooms: 2
Primary bedroom
- Features: Flooring (Hardwood)
- Level: Second
- Area: 168 Square Feet
- Dimensions: 14X12
Bedroom 2
- Features: Flooring (Hardwood)
- Level: Second
- Area: 120 Square Feet
- Dimensions: 10X12
Bedroom 3
- Features: Flooring (Hardwood)
- Level: Second
- Area: 132 Square Feet
- Dimensions: 11X12
Dining room
- Features: Flooring (Hardwood)
- Level: Main
- Area: 96 Square Feet
- Dimensions: 8X12
Enclosed porch
- Features: Flooring (Carpet)
- Level: Main
- Area: 242 Square Feet
- Dimensions: 11X22
Family room
- Features: Flooring (Carpet)
- Level: Lower
- Area: 320 Square Feet
- Dimensions: 20X16
Kitchen
- Features: Flooring (Hardwood)
- Level: Main
- Area: 180 Square Feet
- Dimensions: 15X12
Laundry
- Features: Flooring (Ceramic Tile)
- Level: Lower
- Area: 117 Square Feet
- Dimensions: 13X9
Living room
- Features: Flooring (Carpet)
- Level: Main
- Area: 221 Square Feet
- Dimensions: 17X13
Heating
- Natural Gas
Cooling
- Central Air
Features
- Basement: Crawl Space
Interior area
- Total structure area: 0
- Total interior livable area: 2,076 sqft
Property
Parking
- Total spaces: 2
- Parking features: Concrete, Garage Door Opener, On Site, Garage Owned, Attached, Garage
- Attached garage spaces: 2
- Has uncovered spaces: Yes
Accessibility
- Accessibility features: No Disability Access
Features
- Levels: Tri-Level
Lot
- Size: 0.28 Acres
- Dimensions: 82X147X82X147
Details
- Parcel number: 0410081030020000
- Special conditions: None
Construction
Type & style
- Home type: SingleFamily
- Property subtype: Single Family Residence
Materials
- Brick, Cedar, Stone
- Roof: Asphalt
Condition
- New construction: No
- Year built: 1973
Utilities & green energy
- Sewer: Septic Tank
- Water: Well
Community & neighborhood
Location
- Region: Channahon
Other
Other facts
- Listing terms: VA
- Ownership: Fee Simple
Price history
| Date | Event | Price |
|---|---|---|
| 12/30/2024 | Sold | $339,900+1.5%$164/sqft |
Source: | ||
| 11/7/2024 | Contingent | $334,900$161/sqft |
Source: | ||
| 11/4/2024 | Price change | $334,900-2.9%$161/sqft |
Source: | ||
| 10/24/2024 | Listed for sale | $345,000$166/sqft |
Source: | ||
Public tax history
Tax history is unavailable.
Neighborhood: 60410
Nearby schools
GreatSchools rating
- 8/10Three Rivers SchoolGrades: 5-6Distance: 0.5 mi
- 9/10Channahon Junior High SchoolGrades: 7-8Distance: 0.4 mi
- 9/10Minooka Community High SchoolGrades: 9-12Distance: 2 mi
Schools provided by the listing agent
- Elementary: N B Galloway Elementary School
- Middle: Channahon Junior High School
- High: Minooka Community High School
- District: 17
Source: MRED as distributed by MLS GRID. This data may not be complete. We recommend contacting the local school district to confirm school assignments for this home.

Get pre-qualified for a loan
At Zillow Home Loans, we can pre-qualify you in as little as 5 minutes with no impact to your credit score.An equal housing lender. NMLS #10287.
Sell for more on Zillow
Get a free Zillow Showcase℠ listing and you could sell for .
$322,900
2% more+ $6,458
With Zillow Showcase(estimated)
$329,358
