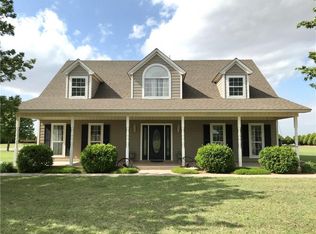This exceptional modern farmhouse located just west of The Old Fishing Hole north of Weatherford on 2.5 acres! The farmhouse gives the impression of a Napa Valley Estate nestled amongst the mature trees and newly constructed 40x100' workshop with 2 oversized overhead doors. Home office is located in exterior garage area that makes it the perfect home office allowing you a balance between work and home life. On the exterior facade, the gabled roof structure is comprised of new navy siding, creating a nice visual balance with the textural landscape surrounding the property. Also, enjoy morning coffee while watching the sunrise on your wrap around covered porch. The home is 2300+ square feet with an abundance of natural light, shiplap walls, claw foot tub, new light fixtures and much, much more! It also comes complete with a Maytag water softener & reverse osmosis system! Hurry and schedule your private showing now!
This property is off market, which means it's not currently listed for sale or rent on Zillow. This may be different from what's available on other websites or public sources.

