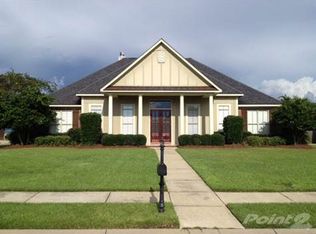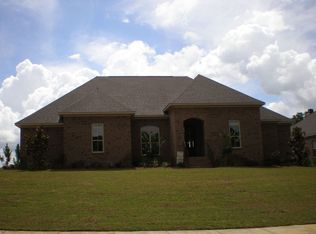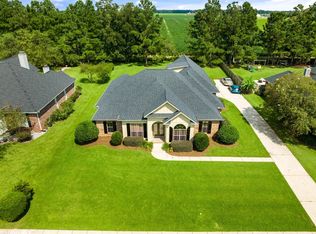Closed
$606,000
24128 Trowbridge Ct, Daphne, AL 36526
4beds
3,543sqft
Residential
Built in 2006
0.46 Acres Lot
$610,900 Zestimate®
$171/sqft
$2,987 Estimated rent
Home value
$610,900
$574,000 - $648,000
$2,987/mo
Zestimate® history
Loading...
Owner options
Explore your selling options
What's special
Step into your dream home in the desirable Avalon subdivision! This newly updated 4-bedroom, 3.5-bathroom sanctuary is move-in ready, boasting a fortified roof and an array of luxurious amenities. Entertain effortlessly in the sleek kitchen, complete with a built-in monogram fridge, double ovens, and stunning brand-new counters and backsplash. Every corner radiates with fresh energy, featuring new lighting fixtures, paint, and carpeting in the bedrooms. Prepare to be pampered in the rejuvenated primary bath, complete with a lavish update and a HUGE closet to accommodate your every need. Outside, the meticulously maintained yard beckons for outdoor gatherings and relaxation. With its impeccable charm and modern conveniences, this home eagerly awaits its new owner to make cherished memories for years to come Buyer to verify all information during due diligence.
Zillow last checked: 8 hours ago
Listing updated: January 17, 2025 at 10:39am
Listed by:
Bo and Sondra Blackwell Team Main:251-626-9570,
Blackwell Realty, Inc.
Bought with:
Nancy Marr
Baldwin County Properties, Inc
Source: Baldwin Realtors,MLS#: 363969
Facts & features
Interior
Bedrooms & bathrooms
- Bedrooms: 4
- Bathrooms: 4
- Full bathrooms: 3
- 1/2 bathrooms: 1
- Main level bedrooms: 4
Primary bedroom
- Features: Walk-In Closet(s)
- Level: Main
- Area: 270
- Dimensions: 15 x 18
Bedroom 2
- Level: Main
- Area: 144
- Dimensions: 12 x 12
Bedroom 3
- Level: Main
- Area: 168
- Dimensions: 12 x 14
Bedroom 4
- Level: Main
- Area: 168
- Dimensions: 12 x 14
Primary bathroom
- Features: Double Vanity, Jetted Tub, Separate Shower
Dining room
- Features: Breakfast Area-Kitchen, Separate Dining Room
- Level: Main
- Area: 195
- Dimensions: 13 x 15
Family room
- Level: Main
- Area: 324
- Dimensions: 18 x 18
Kitchen
- Level: Main
- Area: 208
- Dimensions: 13 x 16
Heating
- Central
Cooling
- Electric, Ceiling Fan(s)
Appliances
- Included: Dishwasher, Disposal, Double Oven, Dryer, Microwave, Electric Range, Refrigerator, Trash Compactor, Cooktop
- Laundry: Main Level, Inside
Features
- Entrance Foyer, Ceiling Fan(s), En-Suite, High Ceilings, Split Bedroom Plan, Storage, Vaulted Ceiling(s)
- Flooring: Carpet, Tile, Wood
- Has basement: No
- Number of fireplaces: 1
- Fireplace features: Family Room, Gas Log
Interior area
- Total structure area: 3,543
- Total interior livable area: 3,543 sqft
Property
Parking
- Total spaces: 2
- Parking features: Attached, Garage, Garage Door Opener
- Attached garage spaces: 2
Features
- Levels: One
- Stories: 1
- Patio & porch: Covered, Screened, Rear Porch, Front Porch
- Exterior features: Irrigation Sprinkler
- Has spa: Yes
- Fencing: Fenced
- Has view: Yes
- View description: Western View
- Waterfront features: No Waterfront
Lot
- Size: 0.46 Acres
- Dimensions: 105 x 193
- Features: Less than 1 acre, Subdivided
Details
- Parcel number: 4307250000007.119
- Zoning description: Single Family Residence
Construction
Type & style
- Home type: SingleFamily
- Property subtype: Residential
Materials
- Brick, Hardboard, Frame
- Foundation: Slab
- Roof: Dimensional,Ridge Vent
Condition
- Resale
- New construction: No
- Year built: 2006
Utilities & green energy
- Gas: Gas-Natural
- Sewer: Baldwin Co Sewer Service, Public Sewer
- Water: Belforest Water
- Utilities for property: Natural Gas Connected, Underground Utilities, Daphne Utilities, Riviera Utilities
Community & neighborhood
Community
- Community features: Fishing, Gazebo
Location
- Region: Daphne
- Subdivision: Avalon
HOA & financial
HOA
- Has HOA: Yes
- HOA fee: $400 annually
- Services included: Association Management, Insurance, Maintenance Grounds
Other
Other facts
- Ownership: Whole/Full
Price history
| Date | Event | Price |
|---|---|---|
| 1/16/2025 | Sold | $606,000-6.8%$171/sqft |
Source: | ||
| 11/19/2024 | Pending sale | $650,000$183/sqft |
Source: | ||
| 7/15/2024 | Price change | $650,000-3.7%$183/sqft |
Source: | ||
| 6/20/2024 | Listed for sale | $675,000+68.8%$191/sqft |
Source: | ||
| 3/25/2024 | Sold | $400,000$113/sqft |
Source: Public Record | ||
Public tax history
| Year | Property taxes | Tax assessment |
|---|---|---|
| 2025 | $3,771 +285.3% | $121,640 +198.7% |
| 2024 | $979 | $40,720 |
| 2023 | $979 | $40,720 -13.8% |
Find assessor info on the county website
Neighborhood: 36526
Nearby schools
GreatSchools rating
- 10/10Belforest Elementary SchoolGrades: PK-6Distance: 1.9 mi
- 5/10Daphne Middle SchoolGrades: 7-8Distance: 3.8 mi
- 10/10Daphne High SchoolGrades: 9-12Distance: 4.8 mi
Schools provided by the listing agent
- Elementary: Belforest Elementary School
- Middle: Daphne Middle
- High: Daphne High
Source: Baldwin Realtors. This data may not be complete. We recommend contacting the local school district to confirm school assignments for this home.

Get pre-qualified for a loan
At Zillow Home Loans, we can pre-qualify you in as little as 5 minutes with no impact to your credit score.An equal housing lender. NMLS #10287.
Sell for more on Zillow
Get a free Zillow Showcase℠ listing and you could sell for .
$610,900
2% more+ $12,218
With Zillow Showcase(estimated)
$623,118

