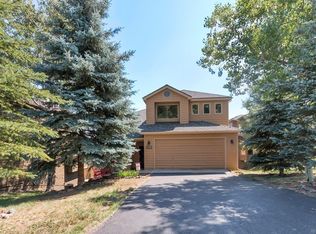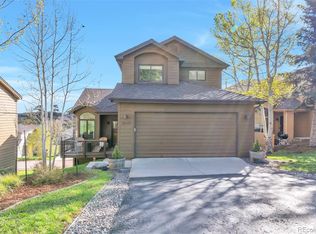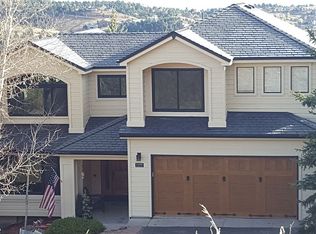Sold for $940,000 on 08/08/23
$940,000
24128 Deer Valley Road, Golden, CO 80401
4beds
3,495sqft
Single Family Residence
Built in 1993
5,662 Square Feet Lot
$994,900 Zestimate®
$269/sqft
$4,205 Estimated rent
Home value
$994,900
$945,000 - $1.05M
$4,205/mo
Zestimate® history
Loading...
Owner options
Explore your selling options
What's special
Mountain living meets city convenience in this gorgeous Colorado foothills home. Upgraded throughout, this home boasts soaring high ceilings, wood floors, abundant windows, and stunning views of both the foothills & the city lights. The main level is spacious & bright, offering a formal living room and dining room at the front of the home with views of the open space to the South, and a large open floorpan at the back of the home with views of the foothills. The kitchen is thoughtfully designed with custom cabinets, quartz counters, newer stainless appliances, and a custom iron & glass pantry that dreams are made of! Adjacent to the kitchen is a breakfast nook, a large family room for gathering, and a wood burning stove to keep the entire home cozy. Massive windows and sliding doors expand across the back of the home, soaking the entire living space with sunshine and a beautiful mountainous backdrop. The 2-story Hensel Phelps deck is a show-stopper, spanning the entire width of the home on two levels and offering incredible views. An updated powder room & laundry room round out the main level. The upper level features 4 bedrooms and 2 updated bathrooms, including a spacious & updated primary retreat. A cozy bedroom with views of the open space above, and a large, tastefully remodeled 5-piece bathroom with heated floors, natural finishes, large soaking tub, steam shower and a large custom primary closet. The lower level is a fully finished, half daylight, walkout basement that lives as its own sanctuary with a wet bar, full bathroom and 1200 square feet of flex space that can be used as a 5th bedroom, living room, home office, gym, guest suite and more. Sliding doors lead to the lower level of the extraordinary deck. 2 additional unfinished storage spaces in the basement. All new windows and sliding doors. Brand new fridge. New light fixtures throughout. Dog run. New blinds throughout. 2-car attached garage. Open space on 3 sides. Absolutely stunning.
Zillow last checked: 8 hours ago
Listing updated: September 13, 2023 at 08:50pm
Listed by:
Lauren Gates 303-993-9770 LAUREN.GATES@8Z.COM,
8z Real Estate
Bought with:
Jennifer Story, 100066469
Fathom Realty Colorado LLC
Source: REcolorado,MLS#: 2086337
Facts & features
Interior
Bedrooms & bathrooms
- Bedrooms: 4
- Bathrooms: 4
- Full bathrooms: 3
- 1/2 bathrooms: 1
- Main level bathrooms: 1
Primary bedroom
- Description: Wall Sconces, Large But Cozy, Views Of Open Space
- Level: Upper
Bedroom
- Description: Spacious Additional Bedroom
- Level: Upper
Bedroom
- Description: Spacious Additional Bedroom
- Level: Upper
Bedroom
- Description: Spacious Additional Bedroom
- Level: Upper
Primary bathroom
- Description: Updated, Heated Floors, Steam Shower, Soaking Tub
- Level: Upper
Bathroom
- Description: Updated Powder Room
- Level: Main
Bathroom
- Description: Updated With Natural Finishes
- Level: Upper
Bathroom
- Description: Updated And Great For Guests!
- Level: Basement
Bonus room
- Description: Large Space With Endless Options!
- Level: Basement
Bonus room
- Description: Large Space With Endless Options!
- Level: Basement
Dining room
- Description: Peaceful Space For Entertaining
- Level: Main
Dining room
- Description: Informal, Opens To Back Deck
- Level: Main
Family room
- Description: Large Open Room With Wood Burning Stove
- Level: Main
Kitchen
- Description: Tastefully Updated And Well Appointed
- Level: Main
Laundry
- Description: Washer And Dryer Included
- Level: Main
Living room
- Description: Gorgeous Views Of Open Space Above
- Level: Main
Mud room
- Description: Updated
- Level: Main
Utility room
- Description: Unfinished Basement Storage Space
Other
- Description: Hidden Door To Additional Storage Space
Heating
- Forced Air, Natural Gas
Cooling
- Central Air
Appliances
- Included: Bar Fridge, Dishwasher, Disposal, Dryer, Microwave, Oven, Refrigerator, Washer
- Laundry: In Unit
Features
- Built-in Features, Concrete Counters, Eat-in Kitchen, Entrance Foyer, Five Piece Bath, High Ceilings, Open Floorplan, Pantry, Primary Suite, Quartz Counters, Smoke Free, Vaulted Ceiling(s), Walk-In Closet(s), Wet Bar
- Flooring: Carpet, Tile, Wood
- Windows: Window Coverings, Window Treatments
- Basement: Finished
- Number of fireplaces: 1
- Fireplace features: Family Room, Wood Burning, Wood Burning Stove
- Common walls with other units/homes: No Common Walls
Interior area
- Total structure area: 3,495
- Total interior livable area: 3,495 sqft
- Finished area above ground: 2,301
- Finished area below ground: 1,194
Property
Parking
- Total spaces: 4
- Parking features: Storage
- Attached garage spaces: 2
- Details: Off Street Spaces: 2
Features
- Levels: Three Or More
- Patio & porch: Deck
- Exterior features: Balcony, Dog Run, Fire Pit
Lot
- Size: 5,662 sqft
- Features: Cul-De-Sac, Foothills, Greenbelt, Master Planned, Sloped
Details
- Parcel number: 409529
- Zoning: P-D
- Special conditions: Standard
Construction
Type & style
- Home type: SingleFamily
- Architectural style: Mountain Contemporary
- Property subtype: Single Family Residence
Materials
- Frame
- Roof: Composition
Condition
- Updated/Remodeled
- Year built: 1993
Utilities & green energy
- Sewer: Public Sewer
- Water: Public
- Utilities for property: Cable Available
Community & neighborhood
Security
- Security features: Carbon Monoxide Detector(s), Smoke Detector(s), Video Doorbell
Location
- Region: Golden
- Subdivision: The Village At Genesee
HOA & financial
HOA
- Has HOA: Yes
- HOA fee: $140 monthly
- Amenities included: Clubhouse, Park, Pool, Tennis Court(s), Trail(s)
- Association name: 4 Seasons Management Group
- Association phone: 303-952-4004
Other
Other facts
- Listing terms: Cash,Conventional,FHA,Jumbo,VA Loan
- Ownership: Individual
Price history
| Date | Event | Price |
|---|---|---|
| 8/8/2023 | Sold | $940,000+37.7%$269/sqft |
Source: | ||
| 3/4/2019 | Sold | $682,500+1.1%$195/sqft |
Source: 8z Real Estate solds #9836007_80401 Report a problem | ||
| 2/1/2019 | Pending sale | $675,000$193/sqft |
Source: West and Main Homes Inc #9836007 Report a problem | ||
| 1/24/2019 | Listed for sale | $675,000+62.4%$193/sqft |
Source: West and Main Homes Inc #9836007 Report a problem | ||
| 3/23/2010 | Sold | $415,600-0.8%$119/sqft |
Source: Public Record Report a problem | ||
Public tax history
| Year | Property taxes | Tax assessment |
|---|---|---|
| 2024 | $5,803 +8% | $60,250 |
| 2023 | $5,371 -1% | $60,250 +12% |
| 2022 | $5,423 +34.9% | $53,807 -2.8% |
Find assessor info on the county website
Neighborhood: 80401
Nearby schools
GreatSchools rating
- 9/10Ralston Elementary SchoolGrades: K-5Distance: 1.4 mi
- 7/10Bell Middle SchoolGrades: 6-8Distance: 4.7 mi
- 9/10Golden High SchoolGrades: 9-12Distance: 4.4 mi
Schools provided by the listing agent
- Elementary: Ralston
- Middle: Bell
- High: Golden
- District: Jefferson County R-1
Source: REcolorado. This data may not be complete. We recommend contacting the local school district to confirm school assignments for this home.
Get a cash offer in 3 minutes
Find out how much your home could sell for in as little as 3 minutes with a no-obligation cash offer.
Estimated market value
$994,900
Get a cash offer in 3 minutes
Find out how much your home could sell for in as little as 3 minutes with a no-obligation cash offer.
Estimated market value
$994,900


