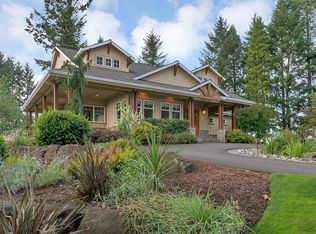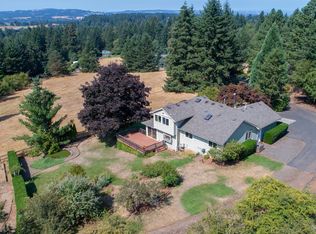Sold
$1,825,000
24121 SW Newland Rd, Wilsonville, OR 97070
6beds
6,654sqft
Residential, Single Family Residence
Built in 1950
7.37 Acres Lot
$1,762,600 Zestimate®
$274/sqft
$7,799 Estimated rent
Home value
$1,762,600
$1.64M - $1.90M
$7,799/mo
Zestimate® history
Loading...
Owner options
Explore your selling options
What's special
Welcome to Sacred Acres in Stafford Hills. An exquisite 7.37-acre estate majestically perched atop a hill. This exclusive property offers unparalleled privacy, accessible via a picturesque private driveway that winds through serene landscapes. Circular driveway surrounded by open valley views that create a breathtaking, tranquil oasis & twinkling city lights at night. Desirable main level primary suite. Den/office with built-ins on main and a 2ndary office upstairs. Multiple bedrooms on main & upper. Open gourmet kitchen with marble countertops, rich cabinetry, and generous space for entertaining. Mud room with built-ins, walk in pantry, large utility room/craft room. Family room with a floor-to-ceiling river rock fireplace and elegant built-in cabinetry. Moody built-in bar, ideal for a lounge or nook off kitchen complete with a wood fireplace. The spacious formal dining room, featuring coved ceilings, and the large living room with a French country mantel fireplace. Gaze out at the majestic oak tree, firepit, and patio, perfect for outdoor gatherings and enjoying the serene valley views. The primary bedroom on the main level offers vaulted ceilings, a charming coffee nook with views of the property, and a remodeled en-suite bathroom completed in 2022, featuring heated tile floors. The home also boasts refreshed interior paint and newer carpet installed in 2022, with additional new carpet in 2024 in upper levels. The exterior of Sacred Acres truly lives up to its name. Views of pasture, fields & Christmas trees. Multiple outdoor living areas include a front courtyard with a built-in BBQ & cook prep station off the kitchen & patio, remodeled in 2020. Hot tub deck off Primary suite overlooking the property in back. Additional features include a sports court, 2 story playhouse wired for electric, a workshop garage, and a charming red barn with stalls and storage.2000 additional seedlings planted . Buyer to verify schools.
Zillow last checked: 8 hours ago
Listing updated: October 16, 2024 at 01:00am
Listed by:
Anne Stewart 503-804-1466,
eXp Realty, LLC
Bought with:
Crystal Hill, 201237859
Oregon Digs Real Estate
Source: RMLS (OR),MLS#: 24624984
Facts & features
Interior
Bedrooms & bathrooms
- Bedrooms: 6
- Bathrooms: 5
- Full bathrooms: 4
- Partial bathrooms: 1
- Main level bathrooms: 4
Primary bedroom
- Features: Bathroom, Deck, French Doors, Closet, High Ceilings, Shower, Wallto Wall Carpet
- Level: Main
- Area: 300
- Dimensions: 15 x 20
Bedroom 2
- Features: Closet Organizer, Closet, Wallto Wall Carpet
- Level: Main
- Area: 130
- Dimensions: 10 x 13
Bedroom 3
- Features: Closet Organizer, Closet, Wallto Wall Carpet
- Level: Upper
- Area: 120
- Dimensions: 10 x 12
Bedroom 4
- Features: Closet Organizer
- Level: Upper
- Area: 180
- Dimensions: 12 x 15
Bedroom 5
- Features: Closet Organizer, Closet, Wallto Wall Carpet
- Level: Upper
- Area: 156
- Dimensions: 12 x 13
Dining room
- Features: Fireplace, Formal, Engineered Hardwood
- Level: Main
- Area: 240
- Dimensions: 16 x 15
Family room
- Features: Builtin Features, Fireplace, Vaulted Ceiling, Wallto Wall Carpet
- Level: Main
- Area: 288
- Dimensions: 12 x 24
Kitchen
- Features: Builtin Refrigerator, Dishwasher, Disposal, Gourmet Kitchen, Island, Builtin Oven, Marble
- Level: Main
- Area: 300
- Width: 20
Living room
- Features: Fireplace, Patio, Wallto Wall Carpet
- Level: Main
- Area: 192
- Dimensions: 12 x 16
Heating
- Forced Air, Fireplace(s)
Cooling
- Central Air
Appliances
- Included: Built In Oven, Built-In Refrigerator, Convection Oven, Cooktop, Dishwasher, Disposal, Double Oven, Microwave, Washer/Dryer, Electric Water Heater
- Laundry: Laundry Room
Features
- Central Vacuum, Marble, Vaulted Ceiling(s), Closet Organizer, Closet, Formal, Built-in Features, Gourmet Kitchen, Kitchen Island, Bathroom, High Ceilings, Shower, Storage, Cook Island, Pantry
- Flooring: Engineered Hardwood, Heated Tile, Wall to Wall Carpet
- Doors: French Doors
- Windows: Vinyl Frames, Wood Frames
- Basement: Finished,Full,Storage Space
- Number of fireplaces: 3
- Fireplace features: Wood Burning
Interior area
- Total structure area: 6,654
- Total interior livable area: 6,654 sqft
Property
Parking
- Total spaces: 4
- Parking features: Driveway, RV Access/Parking, Attached, Detached
- Attached garage spaces: 4
- Has uncovered spaces: Yes
Accessibility
- Accessibility features: Garage On Main, Ground Level, Main Floor Bedroom Bath, Accessibility
Features
- Levels: Two
- Stories: 2
- Patio & porch: Deck, Patio
- Exterior features: Athletic Court, Built-in Barbecue, Fire Pit, Garden, Water Feature, Yard
- Has spa: Yes
- Spa features: Free Standing Hot Tub
- Fencing: Fenced
- Has view: Yes
- View description: Seasonal, Valley
Lot
- Size: 7.37 Acres
- Features: Gated, Gentle Sloping, Level, Trees, Sprinkler, Acres 7 to 10
Details
- Additional structures: Barn, RVParking, SecondGarage, BarnSecondGarage, Storage
- Parcel number: 00755962
- Zoning: Resid
Construction
Type & style
- Home type: SingleFamily
- Architectural style: Traditional
- Property subtype: Residential, Single Family Residence
Materials
- Wood Frame, Cedar, Shake Siding, Stone
- Foundation: Block, Concrete Perimeter
- Roof: Shake
Condition
- Updated/Remodeled
- New construction: No
- Year built: 1950
Utilities & green energy
- Sewer: Septic Tank
- Water: Private, Shared Well
- Utilities for property: Cable Connected
Community & neighborhood
Security
- Security features: Security Gate
Location
- Region: Wilsonville
- Subdivision: Stafford Hills
HOA & financial
HOA
- Has HOA: No
- HOA fee: $200 quarterly
Other
Other facts
- Listing terms: Cash,Conventional
- Road surface type: Paved
Price history
| Date | Event | Price |
|---|---|---|
| 9/4/2024 | Sold | $1,825,000-6.4%$274/sqft |
Source: | ||
| 8/27/2024 | Pending sale | $1,950,000+15%$293/sqft |
Source: | ||
| 7/17/2018 | Listing removed | $1,695,000$255/sqft |
Source: Better Homes and Gardens Real Estate Realty Partners #17280431 Report a problem | ||
| 7/17/2018 | Listed for sale | $1,695,000+10.2%$255/sqft |
Source: Better Homes and Gardens Real Estate Realty Partners #17280431 Report a problem | ||
| 7/10/2018 | Sold | $1,537,500-3.8%$231/sqft |
Source: | ||
Public tax history
| Year | Property taxes | Tax assessment |
|---|---|---|
| 2025 | $18,266 +4% | $1,108,731 +3% |
| 2024 | $17,562 +2.1% | $1,076,438 +3% |
| 2023 | $17,210 +5.3% | $1,045,087 +3% |
Find assessor info on the county website
Neighborhood: 97070
Nearby schools
GreatSchools rating
- 7/10Boeckman Creek Primary SchoolGrades: PK-5Distance: 2.5 mi
- 4/10Meridian Creek Middle SchoolGrades: 6-8Distance: 2 mi
- 9/10Wilsonville High SchoolGrades: 9-12Distance: 2.7 mi
Schools provided by the listing agent
- Elementary: Stafford,Boeckman Creek
- Middle: Athey Creek
- High: Wilsonville
Source: RMLS (OR). This data may not be complete. We recommend contacting the local school district to confirm school assignments for this home.
Get a cash offer in 3 minutes
Find out how much your home could sell for in as little as 3 minutes with a no-obligation cash offer.
Estimated market value$1,762,600
Get a cash offer in 3 minutes
Find out how much your home could sell for in as little as 3 minutes with a no-obligation cash offer.
Estimated market value
$1,762,600

