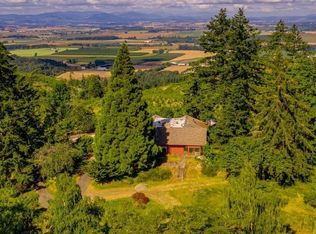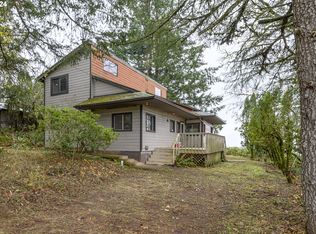Stunning Eola Amity views, tall ceilings and welcoming natural light! New kitchen with Quartz counters and stainless appliances, hard wood floors through the main level. Master suite has large closet with custom cabinetry & generous bathroom. Lower level has potential for dual living, studio space or home office. Expansive decks with cable railing. 24x36 heated shop with concrete floors, bathroom, 10' bay door & RV hookup.
This property is off market, which means it's not currently listed for sale or rent on Zillow. This may be different from what's available on other websites or public sources.

