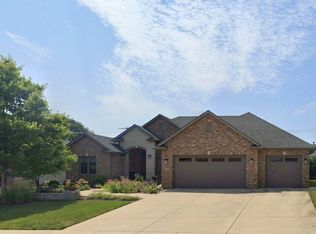Sold for $535,000 on 01/02/25
$535,000
2412 Wimbledon Pl, Springfield, IL 62704
4beds
2,848sqft
Single Family Residence, Residential
Built in 2011
-- sqft lot
$558,400 Zestimate®
$188/sqft
$2,849 Estimated rent
Home value
$558,400
$514,000 - $609,000
$2,849/mo
Zestimate® history
Loading...
Owner options
Explore your selling options
What's special
Welcome to 2412 Wimbledon Place in the desirable Tara Hills neighborhood! This one-owner gem, custom-built by Moughan Builders, offers timeless quality and modern amenities. The heart of the home is a stunning kitchen featuring white cabinetry, a tiled backsplash, glass-front accents, a walk-in pantry with custom shelving, abundant drawers, and high-end stainless steel appliances, including an induction cooktop, wall oven and microwave. The spacious island, complete with extra outlets, is perfect for entertaining or meal prep. Enjoy the privacy of a split floor-plan, with the primary suite boasting a whirlpool tub, walk-in glass shower, double sinks, and a generous walk-in closet. Step outside to a beautifully landscaped backyard with a screened-in porch, a separate patio, and a privacy fence—perfect for relaxing or hosting guests. Additional highlights include a drop zone with built-ins, a 3-car garage with a workbench, and an unfinished basement with Thermax sheathing insulation, steel beams, an egress window, and bathroom rough-ins. The home also features an irrigation system, geothermal HVAC, a gas fireplace with a stone surround, and two water heaters. Don’t miss this exceptional property—schedule your tour today!
Zillow last checked: 8 hours ago
Listing updated: January 04, 2025 at 12:01pm
Listed by:
Cindy E Grady Mobl:217-638-7653,
The Real Estate Group, Inc.
Bought with:
Stacey Splain, 475188213
The Real Estate Group, Inc.
Source: RMLS Alliance,MLS#: CA1033235 Originating MLS: Capital Area Association of Realtors
Originating MLS: Capital Area Association of Realtors

Facts & features
Interior
Bedrooms & bathrooms
- Bedrooms: 4
- Bathrooms: 3
- Full bathrooms: 2
- 1/2 bathrooms: 1
Bedroom 1
- Level: Main
- Dimensions: 19ft 6in x 16ft 3in
Bedroom 2
- Level: Main
- Dimensions: 12ft 8in x 12ft 7in
Bedroom 3
- Level: Main
- Dimensions: 13ft 2in x 11ft 9in
Bedroom 4
- Level: Main
- Dimensions: 12ft 8in x 15ft 8in
Other
- Level: Main
- Dimensions: 11ft 7in x 12ft 11in
Additional room
- Description: Nook
- Dimensions: 12ft 2in x 10ft 1in
Additional room 2
- Description: Screened Porch
- Dimensions: 11ft 8in x 10ft 4in
Kitchen
- Level: Main
- Dimensions: 14ft 6in x 20ft 7in
Laundry
- Level: Main
- Dimensions: 9ft 11in x 6ft 6in
Living room
- Level: Main
- Dimensions: 19ft 8in x 24ft 9in
Main level
- Area: 2848
Heating
- Forced Air, Geothermal
Cooling
- Central Air
Appliances
- Included: Dishwasher, Disposal, Microwave, Range
Features
- Ceiling Fan(s)
- Basement: Full,Unfinished
- Number of fireplaces: 1
- Fireplace features: Gas Starter, Gas Log, Living Room
Interior area
- Total structure area: 2,848
- Total interior livable area: 2,848 sqft
Property
Parking
- Total spaces: 3
- Parking features: Attached
- Attached garage spaces: 3
Features
- Patio & porch: Patio, Screened
Lot
- Dimensions: 143.94 x 90 x 130.23 x 91.06
- Features: Cul-De-Sac
Details
- Parcel number: 2206.0176039
Construction
Type & style
- Home type: SingleFamily
- Architectural style: Ranch
- Property subtype: Single Family Residence, Residential
Materials
- Brick, Vinyl Siding
- Foundation: Block, Concrete Perimeter
- Roof: Shingle
Condition
- New construction: No
- Year built: 2011
Utilities & green energy
- Sewer: Public Sewer
- Water: Public
- Utilities for property: Cable Available
Community & neighborhood
Location
- Region: Springfield
- Subdivision: Tara Hill
Other
Other facts
- Road surface type: Paved
Price history
| Date | Event | Price |
|---|---|---|
| 1/2/2025 | Sold | $535,000-2.7%$188/sqft |
Source: | ||
| 12/2/2024 | Pending sale | $549,900$193/sqft |
Source: | ||
| 11/21/2024 | Listed for sale | $549,900$193/sqft |
Source: | ||
Public tax history
| Year | Property taxes | Tax assessment |
|---|---|---|
| 2024 | $12,731 +4.7% | $162,568 +9.5% |
| 2023 | $12,156 +4.5% | $148,491 +5.4% |
| 2022 | $11,636 +3.8% | $140,857 +3.9% |
Find assessor info on the county website
Neighborhood: 62704
Nearby schools
GreatSchools rating
- 9/10Owen Marsh Elementary SchoolGrades: K-5Distance: 0.8 mi
- 2/10U S Grant Middle SchoolGrades: 6-8Distance: 1.6 mi
- 7/10Springfield High SchoolGrades: 9-12Distance: 2.5 mi
Schools provided by the listing agent
- Middle: US Grant
- High: Springfield
Source: RMLS Alliance. This data may not be complete. We recommend contacting the local school district to confirm school assignments for this home.

Get pre-qualified for a loan
At Zillow Home Loans, we can pre-qualify you in as little as 5 minutes with no impact to your credit score.An equal housing lender. NMLS #10287.
