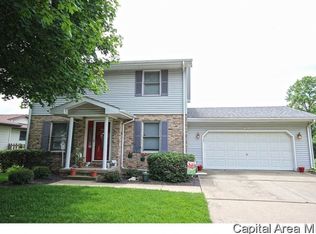Move right in to this ranch with a great floor plan! Huge family room with wood-burning fireplace! Open kitchen to the dining room with a pantry and breakfast bar offering tons of counter space! Fully fenced-in backyard and a nice wood deck. Updates include new roof in 2012, furnace in 2010, laminate floors in 2016, and fridge in 2015. Pre-inspected for buyer's convenience.
This property is off market, which means it's not currently listed for sale or rent on Zillow. This may be different from what's available on other websites or public sources.

