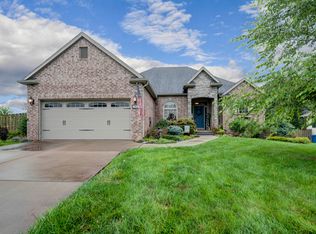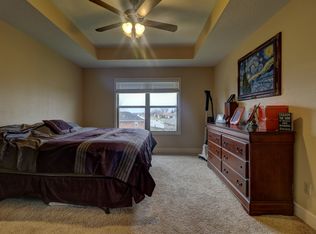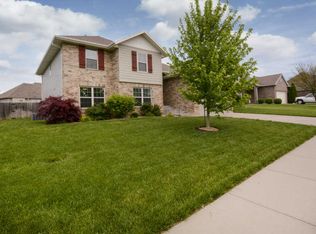Closed
Price Unknown
2412 W Richwood Road, Ozark, MO 65721
4beds
2,566sqft
Single Family Residence
Built in 2012
0.26 Acres Lot
$-- Zestimate®
$--/sqft
$2,069 Estimated rent
Home value
Not available
Estimated sales range
Not available
$2,069/mo
Zestimate® history
Loading...
Owner options
Explore your selling options
What's special
Nestled in the heart of Ozark, this charming home is the perfect blend of comfort and convenience. With its cozy layout and modern amenities, this house is sure to become your forever home. As you enter, you'll be greeted by a bright and airy living room that is filled with natural light. The open floor plan seamlessly flows into the dining room and kitchen, making it easy to entertain guests or simply relax with your loved ones. You'll love the new backsplash, granite countertops, and large pantry! Upstairs, you'll find three bedrooms and two bathrooms, providing plenty of space for everyone. The master bedroom boasts a private en-suite bathroom with a dual sink vanity, jetted tub, walk in shower, and a large walk in closet. You'll find the placement of the laundry/utility room to be perfect--right next to the bedrooms. Downstairs brings a wonderful guest bedroom and bathroom, along with a very large second living area to stretch out and relax in. Outside, the large backyard is perfect for summer barbecues and gatherings with a newly resurfaced deck and large patio. Don't miss the fenced and gated dog run. The attached two-car garage provides plenty of parking and storage space. With its prime location, close to schools, parks, and all that Ozark has to offer, this home is not to be missed! The neighborhood offers a great clubhouse, kids playground, basketball court, and a fantastic pool!Seller is offering a $500 credit to repaint the pink bedroom.
Zillow last checked: 8 hours ago
Listing updated: August 28, 2024 at 06:27pm
Listed by:
Litton Keatts Real Estate 417-986-4330,
Keller Williams
Bought with:
Litton Keatts Real Estate
Keller Williams
Source: SOMOMLS,MLS#: 60233734
Facts & features
Interior
Bedrooms & bathrooms
- Bedrooms: 4
- Bathrooms: 3
- Full bathrooms: 3
Heating
- Central, Natural Gas
Cooling
- Ceiling Fan(s), Central Air
Appliances
- Included: Dishwasher, Disposal, Free-Standing Electric Oven, Gas Water Heater, Microwave
- Laundry: 2nd Floor, W/D Hookup
Features
- Crown Molding, Granite Counters, High Ceilings, High Speed Internet, Internet - Cable, Tray Ceiling(s), Walk-In Closet(s), Walk-in Shower
- Flooring: Carpet, Hardwood, Tile
- Windows: Blinds, Double Pane Windows
- Basement: Finished,Partial
- Attic: Pull Down Stairs
- Has fireplace: Yes
- Fireplace features: Gas, Living Room, Stone
Interior area
- Total structure area: 2,566
- Total interior livable area: 2,566 sqft
- Finished area above ground: 1,586
- Finished area below ground: 980
Property
Parking
- Total spaces: 4
- Parking features: Driveway, Garage Faces Front
- Attached garage spaces: 4
- Has uncovered spaces: Yes
Features
- Levels: Two
- Stories: 2
- Patio & porch: Deck
- Exterior features: Rain Gutters
- Has spa: Yes
- Spa features: Bath
- Fencing: Full,Privacy,Wood
Lot
- Size: 0.26 Acres
- Dimensions: 85.42 x 132.24
Details
- Additional structures: Shed(s)
- Parcel number: 110516004008008000
Construction
Type & style
- Home type: SingleFamily
- Architectural style: Split Level
- Property subtype: Single Family Residence
Materials
- Brick, HardiPlank Type, Vinyl Siding
- Foundation: Crawl Space, Permanent, Poured Concrete, Vapor Barrier
- Roof: Composition
Condition
- Year built: 2012
Utilities & green energy
- Sewer: Public Sewer
- Water: Public
- Utilities for property: Cable Available
Green energy
- Energy efficient items: High Efficiency - 90%+
Community & neighborhood
Location
- Region: Ozark
- Subdivision: Creek Bridge
HOA & financial
HOA
- HOA fee: $374 annually
- Services included: Basketball Court, Play Area, Clubhouse, Common Area Maintenance, Pool
Other
Other facts
- Listing terms: Cash,Conventional,Exchange,FHA,USDA/RD,VA Loan
- Road surface type: Concrete, Asphalt
Price history
| Date | Event | Price |
|---|---|---|
| 2/3/2023 | Sold | -- |
Source: | ||
| 12/21/2022 | Pending sale | $347,500$135/sqft |
Source: | ||
| 12/19/2022 | Listed for sale | $347,500+61.7%$135/sqft |
Source: | ||
| 6/2/2017 | Sold | -- |
Source: Agent Provided | ||
| 3/9/2017 | Pending sale | $214,900$84/sqft |
Source: Keller Williams - Greater Springfield #60064793 | ||
Public tax history
| Year | Property taxes | Tax assessment |
|---|---|---|
| 2023 | $479 +4680.2% | $7,670 +4693.8% |
| 2022 | $10 | $160 -50% |
| 2021 | -- | $320 |
Find assessor info on the county website
Neighborhood: 65721
Nearby schools
GreatSchools rating
- 9/10Ozark Middle SchoolGrades: 5-6Distance: 1.5 mi
- 6/10Ozark Jr. High SchoolGrades: 8-9Distance: 1.5 mi
- 8/10Ozark High SchoolGrades: 9-12Distance: 1.2 mi
Schools provided by the listing agent
- Elementary: OZ West
- Middle: Ozark
- High: Ozark
Source: SOMOMLS. This data may not be complete. We recommend contacting the local school district to confirm school assignments for this home.


