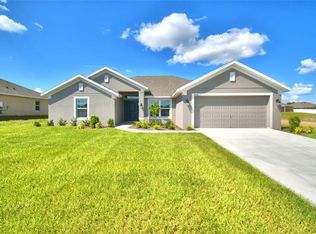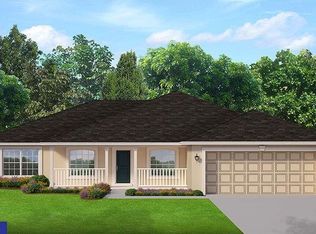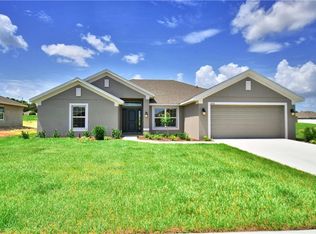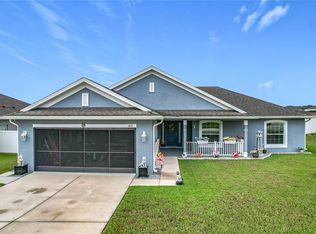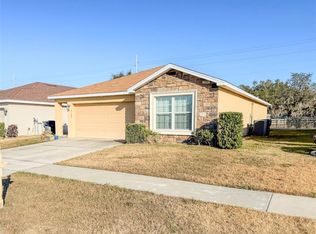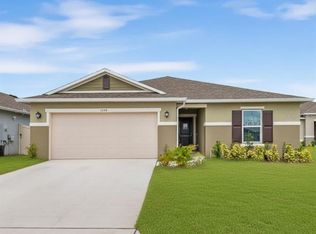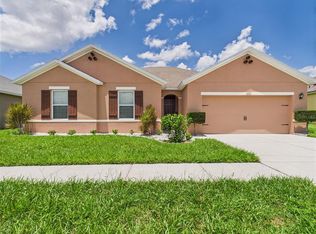Under contract-accepting backup offers. One or more photo(s) has been virtually staged. Don't miss an opportunity to own this 4 bedroom/2 bath home, built in 2018, with 1,756 sq ft heated living space. Natural Gas Community. Features a split bedroom, open floor plan, plenty of natural light, spacious living room with vaulted and tray ceilings perfect for your family and friends. The kitchen features a breakfast bar and hosts a copious amount of cabinet and counter space, perfect for cooking and storage. The master bedroom is 12' X 15' with an en-suite bathroom featuring plenty of cabinet space with doors and drawers, double sinks, separate shower and tub and large walk-in closet. The tiled open dining area is ample enough for an 8 person table. Observe the gorgeous tile flooring in kitchen, dining and laundry room. Ceiling fans in living room and all four bedrooms. Tankless Water Heater. Relax under the covered lanai. Backyard is large enough for a swimming pool. 6' Vinyl fencing is perfect for privacy. Front yard sidewalk is great for taking walks. Located 1.3 miles from Polk State College in Eagle Crest Subdivision. Centrally located close to quaint downtown, Legoland, restaurants, and shops. No CDD Fee's and Low HOA fees.
Pending
$310,000
2412 Twin Lake View Rd, Winter Haven, FL 33881
4beds
1,756sqft
Est.:
Single Family Residence
Built in 2018
10,429 Square Feet Lot
$304,300 Zestimate®
$177/sqft
$23/mo HOA
What's special
Covered lanaiBreakfast barVaulted and tray ceilingsOpen floor planPlenty of natural lightSplit bedroomGorgeous tile flooring
- 206 days |
- 223 |
- 9 |
Likely to sell faster than
Zillow last checked: 8 hours ago
Listing updated: February 09, 2026 at 11:14am
Listing Provided by:
Jennifer Fieo 813-494-4873,
RE/MAX REALTY UNLIMITED 813-684-0016
Source: Stellar MLS,MLS#: TB8410783 Originating MLS: Suncoast Tampa
Originating MLS: Suncoast Tampa

Facts & features
Interior
Bedrooms & bathrooms
- Bedrooms: 4
- Bathrooms: 2
- Full bathrooms: 2
Rooms
- Room types: Great Room, Utility Room
Primary bedroom
- Features: Walk-In Closet(s)
- Level: First
- Area: 180 Square Feet
- Dimensions: 12x15
Bedroom 2
- Features: Built-in Closet
- Level: First
- Area: 120 Square Feet
- Dimensions: 12x10
Bedroom 3
- Features: Built-in Closet
- Level: First
- Area: 120 Square Feet
- Dimensions: 12x10
Bedroom 4
- Features: Built-in Closet
- Level: First
- Area: 120 Square Feet
- Dimensions: 12x10
Dining room
- Level: First
- Area: 110 Square Feet
- Dimensions: 11x10
Great room
- Level: First
- Area: 289 Square Feet
- Dimensions: 17x17
Kitchen
- Level: First
- Area: 154 Square Feet
- Dimensions: 14x11
Heating
- Central, Natural Gas
Cooling
- Central Air
Appliances
- Included: Dishwasher, Disposal, Dryer, Gas Water Heater, Microwave, Range, Refrigerator, Tankless Water Heater, Washer
- Laundry: Electric Dryer Hookup, Inside, Laundry Room, Washer Hookup
Features
- Ceiling Fan(s), In Wall Pest System, Kitchen/Family Room Combo, Open Floorplan, Split Bedroom, Thermostat, Vaulted Ceiling(s), Walk-In Closet(s)
- Flooring: Carpet, Ceramic Tile
- Doors: French Doors
- Windows: Insulated Windows, Window Treatments
- Has fireplace: No
Interior area
- Total structure area: 2,383
- Total interior livable area: 1,756 sqft
Video & virtual tour
Property
Parking
- Total spaces: 2
- Parking features: Driveway, Garage Door Opener
- Attached garage spaces: 2
- Has uncovered spaces: Yes
- Details: Garage Dimensions: 19x20
Features
- Levels: One
- Stories: 1
- Patio & porch: Covered, Patio, Rear Porch
- Exterior features: Irrigation System, Lighting, Sidewalk
- Fencing: Vinyl
Lot
- Size: 10,429 Square Feet
- Features: In County, Landscaped, Sidewalk
- Residential vegetation: Mature Landscaping, Trees/Landscaped
Details
- Parcel number: 262822588322001770
- Zoning: RES
- Special conditions: None
Construction
Type & style
- Home type: SingleFamily
- Architectural style: Ranch
- Property subtype: Single Family Residence
Materials
- Block, Stucco
- Foundation: Slab
- Roof: Shingle
Condition
- Completed
- New construction: No
- Year built: 2018
Details
- Builder model: 1755B
- Builder name: Adams Homes
Utilities & green energy
- Sewer: Public Sewer
- Water: Public
- Utilities for property: BB/HS Internet Available, Cable Available, Cable Connected, Electricity Connected, Fiber Optics, Natural Gas Connected, Phone Available, Public, Sewer Connected, Street Lights, Underground Utilities, Water Connected
Community & HOA
Community
- Features: Deed Restrictions
- Security: Smoke Detector(s)
- Subdivision: EAGLE CREST
HOA
- Has HOA: Yes
- HOA fee: $23 monthly
- HOA name: HC Management - J. Conklin
- HOA phone: 863-940-2863
- Pet fee: $0 monthly
Location
- Region: Winter Haven
Financial & listing details
- Price per square foot: $177/sqft
- Tax assessed value: $260,419
- Date on market: 7/25/2025
- Cumulative days on market: 330 days
- Listing terms: Cash,Conventional,FHA,VA Loan
- Ownership: Fee Simple
- Total actual rent: 0
- Electric utility on property: Yes
- Road surface type: Paved, Asphalt
Estimated market value
$304,300
$289,000 - $320,000
$2,020/mo
Price history
Price history
| Date | Event | Price |
|---|---|---|
| 2/9/2026 | Pending sale | $310,000$177/sqft |
Source: | ||
| 11/13/2025 | Price change | $310,000-1.6%$177/sqft |
Source: | ||
| 9/4/2025 | Price change | $315,000-1.4%$179/sqft |
Source: | ||
| 7/25/2025 | Listed for sale | $319,500-1.7%$182/sqft |
Source: | ||
| 7/22/2025 | Listing removed | $325,000$185/sqft |
Source: | ||
Public tax history
Public tax history
| Year | Property taxes | Tax assessment |
|---|---|---|
| 2024 | -- | $178,670 +3% |
| 2023 | -- | $173,466 +3% |
| 2022 | -- | $168,414 +3% |
Find assessor info on the county website
BuyAbility℠ payment
Est. payment
$1,979/mo
Principal & interest
$1449
Property taxes
$398
Other costs
$132
Climate risks
Neighborhood: 33881
Nearby schools
GreatSchools rating
- 1/10Elbert Elementary SchoolGrades: PK-5Distance: 0.9 mi
- 3/10Denison Middle SchoolGrades: 6-8Distance: 1.6 mi
- 3/10Winter Haven Senior High SchoolGrades: 9-12Distance: 1.8 mi
Schools provided by the listing agent
- Elementary: Elbert Elem
- Middle: Denison Middle
- High: Winter Haven Senior
Source: Stellar MLS. This data may not be complete. We recommend contacting the local school district to confirm school assignments for this home.
- Loading
