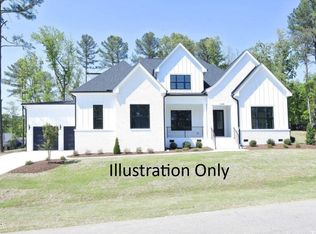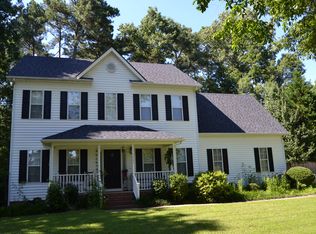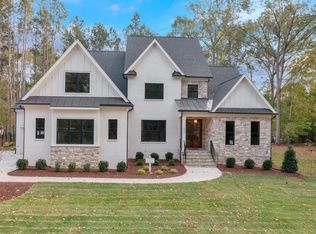Sold for $1,435,000 on 05/30/25
$1,435,000
2412 Toll Mill Ct, Raleigh, NC 27606
5beds
4,049sqft
Single Family Residence, Residential
Built in 2022
0.71 Acres Lot
$1,431,700 Zestimate®
$354/sqft
$6,029 Estimated rent
Home value
$1,431,700
$1.36M - $1.50M
$6,029/mo
Zestimate® history
Loading...
Owner options
Explore your selling options
What's special
Welcome to your custom-built masterpiece, nestled on a serene wooded lot. This exceptional home boasts a first-floor owner suite for effortless accessibility along with an exclusive first-floor guest suite—ideal for visitors or multi-generational living. With a total of five spacious bedrooms and five elegantly appointed bathrooms, every detail has been carefully considered. The gourmet kitchen and all bathrooms feature luxurious quartz countertops, adding a modern, sophisticated touch. Butler's pantry with wine fridge and hardwoods throughout the home. Relax on the screened porch with vinyl windows that open with screens or gather around the outdoor fireplace on cool evenings. Inside, enjoy the inviting ambiance of the gas log fireplace and a dedicated rec room perfect for entertaining. Ample storage abounds with tons of walk in attic space and a sealed crawl space, while generous walk-in closets ensure comfort and convenience. Completing this stunning property is a three-car garage and practical gutter guards, blending style and functionality seamlessly. Let's not forget the mudroom/dog station and huge laundry room, tankless water heater. Experience the perfect harmony of luxury and practicality in this one-of-a-kind custom-built haven.
Zillow last checked: 8 hours ago
Listing updated: October 28, 2025 at 12:48am
Listed by:
Elizabeth Hilary Arcos 786-877-8866,
Fathom Realty NC, LLC,
Elizabeth Hilary Arcos 786-877-8866,
Fathom Realty NC
Bought with:
Patrick Cooney, 342176
Coldwell Banker HPW
Source: Doorify MLS,MLS#: 10079260
Facts & features
Interior
Bedrooms & bathrooms
- Bedrooms: 5
- Bathrooms: 5
- Full bathrooms: 5
Heating
- Fireplace(s), Forced Air
Cooling
- Ceiling Fan(s), Central Air, Dual
Appliances
- Included: Dishwasher, Disposal, Exhaust Fan, Gas Cooktop, Gas Water Heater, Ice Maker, Microwave, Oven, Range Hood, Refrigerator, Washer/Dryer, Wine Refrigerator
- Laundry: Electric Dryer Hookup, Laundry Room, Main Level, Sink, Washer Hookup
Features
- Bathtub/Shower Combination, Built-in Features, Pantry, Ceiling Fan(s), Chandelier, Crown Molding, Dual Closets, Entrance Foyer, High Ceilings, Kitchen Island, Open Floorplan, Master Downstairs, Quartz Counters, Recessed Lighting, Second Primary Bedroom, Separate Shower, Shower Only, Smooth Ceilings, Soaking Tub, Storage, Tray Ceiling(s), Vaulted Ceiling(s), Walk-In Closet(s), Walk-In Shower
- Flooring: Carpet, Hardwood, Tile
- Doors: Sliding Doors
- Windows: Blinds, Insulated Windows, Shutters, Window Treatments
- Basement: Crawl Space
Interior area
- Total structure area: 4,049
- Total interior livable area: 4,049 sqft
- Finished area above ground: 4,049
- Finished area below ground: 0
Property
Parking
- Total spaces: 3
- Parking features: Garage
- Attached garage spaces: 3
Accessibility
- Accessibility features: Accessible Washer/Dryer
Features
- Levels: Two
- Stories: 2
- Patio & porch: Covered, Deck, Enclosed, Front Porch, Patio, Screened
- Exterior features: Fenced Yard, Fire Pit, Private Yard
- Pool features: None
- Fencing: Back Yard
- Has view: Yes
Lot
- Size: 0.71 Acres
- Features: Back Yard, Many Trees, Wooded
Details
- Parcel number: 0771959043
- Zoning: R40-W
- Special conditions: Standard,Trust
Construction
Type & style
- Home type: SingleFamily
- Architectural style: Farmhouse
- Property subtype: Single Family Residence, Residential
Materials
- Board & Batten Siding, Fiber Cement
- Foundation: Permanent, Other
- Roof: Shingle, Metal
Condition
- New construction: No
- Year built: 2022
Details
- Builder name: Wardson Construction
Utilities & green energy
- Sewer: Septic Tank
- Water: Shared Well
- Utilities for property: Cable Available, Electricity Available, Natural Gas Available, Sewer Connected, Water Available
Community & neighborhood
Community
- Community features: Street Lights
Location
- Region: Raleigh
- Subdivision: Sanctuary at Yates Mill
HOA & financial
HOA
- Has HOA: Yes
- HOA fee: $99 monthly
- Services included: None
Price history
| Date | Event | Price |
|---|---|---|
| 5/30/2025 | Sold | $1,435,000-4%$354/sqft |
Source: | ||
| 4/6/2025 | Pending sale | $1,495,000$369/sqft |
Source: | ||
| 3/13/2025 | Listed for sale | $1,495,000+16.9%$369/sqft |
Source: | ||
| 6/15/2022 | Sold | $1,279,000$316/sqft |
Source: Public Record | ||
| 4/8/2022 | Listed for sale | $1,279,000+549.2%$316/sqft |
Source: | ||
Public tax history
| Year | Property taxes | Tax assessment |
|---|---|---|
| 2025 | $8,169 +3% | $1,274,019 |
| 2024 | $7,932 +27.5% | $1,274,019 +60.2% |
| 2023 | $6,220 +186.1% | $795,149 +164.2% |
Find assessor info on the county website
Neighborhood: 27606
Nearby schools
GreatSchools rating
- 7/10Swift Creek ElementaryGrades: K-5Distance: 2.1 mi
- 7/10Dillard Drive MiddleGrades: 6-8Distance: 2.7 mi
- 8/10Athens Drive HighGrades: 9-12Distance: 3.9 mi
Schools provided by the listing agent
- Elementary: Wake - Swift Creek
- Middle: Wake - Dillard
- High: Wake - Athens Dr
Source: Doorify MLS. This data may not be complete. We recommend contacting the local school district to confirm school assignments for this home.
Get a cash offer in 3 minutes
Find out how much your home could sell for in as little as 3 minutes with a no-obligation cash offer.
Estimated market value
$1,431,700
Get a cash offer in 3 minutes
Find out how much your home could sell for in as little as 3 minutes with a no-obligation cash offer.
Estimated market value
$1,431,700


