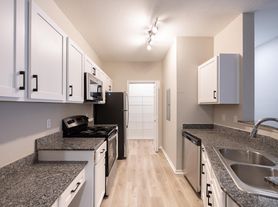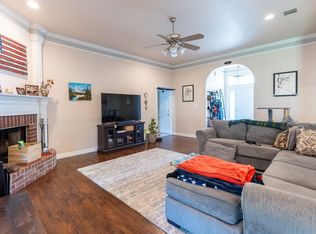Looking for space, flexibility, and a prime location?
This 4-bedroom, 3-bath home checks all the boxes! Featuring a versatile floor plan, it offers a spacious primary suite with two closets, a luxurious ensuite bath with a separate shower and jetted tub. A second master suite (or perfect studio space) includes its own full bath ideal for guests, multigenerational living, or a private office. The generous third and fourth bedrooms come with large closets, providing plenty of storage. The kitchen is a standout with abundant cabinets and counter space, a cozy breakfast area, and a convenient breakfast bar. Enjoy a touch of tradition with a formal dining room a rare find today. Out back, you'll love the covered patio, no rear neighbors, and a storage building on a large, private lot perfect for entertaining or relaxing. Spacious driveway for multiple cars- no garage- seller will consider allowance for updates or conversion with acceptable offer. Easy access to major routes makes commuting a breeze. Stop searching this home has it all!
Renters pay utilities and liability insurance
House for rent
Accepts Zillow applications
$2,300/mo
2412 Stockwell Rd, Bossier City, LA 71111
4beds
2,140sqft
Price may not include required fees and charges.
Single family residence
Available now
-- Pets
Central air
Hookups laundry
Off street parking
-- Heating
What's special
Large private lotCovered patioStorage buildingSecond master suiteLarge closetsSpacious primary suiteLuxurious ensuite bath
- 1 day |
- -- |
- -- |
Travel times
Facts & features
Interior
Bedrooms & bathrooms
- Bedrooms: 4
- Bathrooms: 3
- Full bathrooms: 3
Cooling
- Central Air
Appliances
- Included: Dishwasher, WD Hookup
- Laundry: Hookups
Features
- WD Hookup
- Flooring: Tile
Interior area
- Total interior livable area: 2,140 sqft
Property
Parking
- Parking features: Off Street
- Details: Contact manager
Details
- Parcel number: 134689
Construction
Type & style
- Home type: SingleFamily
- Property subtype: Single Family Residence
Community & HOA
Location
- Region: Bossier City
Financial & listing details
- Lease term: 1 Year
Price history
| Date | Event | Price |
|---|---|---|
| 10/28/2025 | Listed for rent | $2,300$1/sqft |
Source: Zillow Rentals | ||
| 9/26/2025 | Sold | -- |
Source: NTREIS #20989935 | ||
| 9/12/2025 | Pending sale | $249,898$117/sqft |
Source: NTREIS #20989935 | ||
| 8/31/2025 | Price change | $249,8980%$117/sqft |
Source: NTREIS #20989935 | ||
| 8/20/2025 | Price change | $249,8990%$117/sqft |
Source: NTREIS #20989935 | ||

