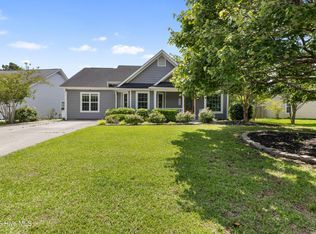Cute as a button! This home is turnkey ready, lovingly maintained & just beautiful inside and out!!! Enjoy the most desired open floorplan in Meadowbrook, which includes a split bedroom plan, vaulted ceilings, fireplace, a darling front porch and privacy enclosed patio. The backyard is completely privacy fenced as well. The light & bright kitchen overlooks the sunny breakfast nook and comes complete with ceramic tile floor, custom cabinet plan with built-in desk area, recessed lighting, and is offering all appliances including the washer & dryer. A fabulous Master Suite with separate dressing area awaits. The windows have all been replaced, and the ROOF IS NEW AS OF 2016! A great shed is out back for the new owner. Low county taxes, LOW HOA dues and sidewalk lined streets are a huge plus!
This property is off market, which means it's not currently listed for sale or rent on Zillow. This may be different from what's available on other websites or public sources.


