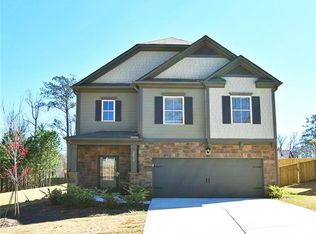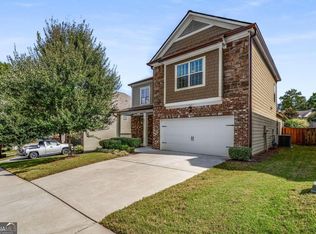Great P R I C E R E D U C T I O N , FABULOUS NEWER HOME IN "THE LINKS" OF HISTORIC COLLEGE PARK. MINUTES TO MAIN STREET SHOPS/RESTAURANTS & WOODWARD ACADEMY. OPEN FLOOR PLAN CONCEPT. LARGE DESIGNER KITCHEN W/ DOUBLE OVENS, GRANITE COUNTERTOPS & SS APPLIANCES. BDRM & FULL BATH ON MAIN FLOOR. GREAT ROOM W/ FIREPLACE. UPSTAIRS LOFT SPACE. 3 BEDRMS PLUS MASTER SUITE. MASTER FEATURES WALK-IN CLOSETS & SPA BATH W/ 5' SHOWER & SOAKER TUB. 2 CAR GARAGE AND LANDSCAPED YARD with 6 ft. permitted Privacy Fence surrounding the entire back Yard,
This property is off market, which means it's not currently listed for sale or rent on Zillow. This may be different from what's available on other websites or public sources.

