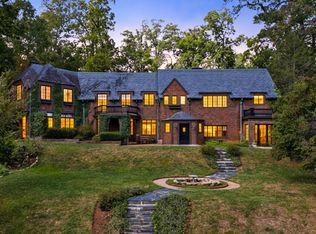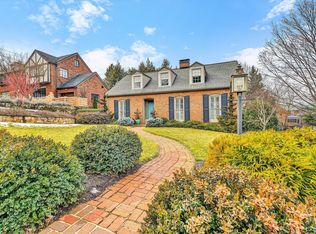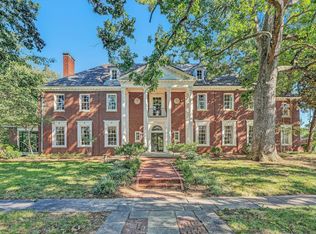Elevator runs from garage to master suite and kitchen. This beautifully renovated 1920s Tudor offers breathtaking views of the Blue Ridge Mountains and Roanoke Valley. Ideally located just blocks from Carilion Hospital, the Roanoke River Greenway, wooded hiking trails, and South Roanoke's shops and restaurants, this home blends timeless character with luxurious modern updates. Inside, you'll find a gourmet kitchen, two primary suites (one on the main level), an elevator, two laundry rooms, custom wall coverings, and updated bathrooms throughout. The brick patio out front provides a perfect space to relax and take in the sweeping views. Situated on over an acre across two lots, this property offers privacy and room to roam. Additional upgrades include a new slate roof, new appliances, and whole-house generator.
For sale
$1,800,000
2412 Robin Hood Rd SE, Roanoke, VA 24014
5beds
6,120sqft
Est.:
Single Family Residence
Built in 1929
1.3 Acres Lot
$1,637,500 Zestimate®
$294/sqft
$-- HOA
What's special
Brick patioUpdated bathroomsTwo primary suitesNew slate roofCustom wall coveringsGourmet kitchenTwo laundry rooms
- 139 days |
- 1,787 |
- 55 |
Zillow last checked:
Listing updated:
Listed by:
SCOTT AVIS 540-529-1983,
MKB, REALTORS(r)
Source: RVAR,MLS#: 921470
Tour with a local agent
Facts & features
Interior
Bedrooms & bathrooms
- Bedrooms: 5
- Bathrooms: 7
- Full bathrooms: 5
- 1/2 bathrooms: 2
Primary bedroom
- Level: E
Primary bedroom
- Description: Second Primary BR
- Level: U
Bedroom 3
- Level: U
Bedroom 4
- Level: U
Bedroom 5
- Level: U
Other
- Level: E
Dining room
- Level: E
Eat in kitchen
- Level: E
Family room
- Level: E
Foyer
- Level: E
Laundry
- Level: E
Laundry
- Description: Second Laundry Room
- Level: U
Library
- Level: U
Living room
- Level: E
Mud room
- Level: E
Office
- Level: E
Recreation room
- Level: O
Other
- Level: L
Heating
- Heat Pump Electric, Radiator Gas Heat
Cooling
- Heat Pump Electric
Appliances
- Included: Dryer, Washer, Dishwasher, Disposal, Gas Range, Range Hood, Refrigerator
Features
- Breakfast Area, Wet Bar
- Flooring: Carpet, Ceramic Tile, Wood
- Doors: French Doors, Wood
- Has basement: Yes
- Number of fireplaces: 2
- Fireplace features: Family Room, Living Room
Interior area
- Total structure area: 8,318
- Total interior livable area: 6,120 sqft
- Finished area above ground: 6,040
- Finished area below ground: 80
Video & virtual tour
Property
Parking
- Total spaces: 16
- Parking features: Garage Under, Paved, Garage Door Opener, Off Street
- Has attached garage: Yes
- Covered spaces: 2
- Uncovered spaces: 14
Features
- Patio & porch: Patio, Front Porch, Side Porch
- Exterior features: Balcony, Garden Space, Nat Gas Line Outdoor
- Has view: Yes
- View description: City, Sunrise, Sunset
Lot
- Size: 1.3 Acres
- Dimensions: 138 x 399
- Features: Varied
Details
- Parcel number: 4080911, 4080921
- Zoning: R-12
- Other equipment: Generator
Construction
Type & style
- Home type: SingleFamily
- Architectural style: Tudor
- Property subtype: Single Family Residence
Materials
- Brick, Stucco, Wood
Condition
- Completed
- Year built: 1929
Utilities & green energy
- Electric: 0 Phase
- Sewer: Public Sewer
- Utilities for property: Cable Connected, Cable
Community & HOA
Community
- Features: Restaurant, Trail Access
- Subdivision: Sherwood Forest
HOA
- Has HOA: No
Location
- Region: Roanoke
Financial & listing details
- Price per square foot: $294/sqft
- Tax assessed value: $1,720,200
- Annual tax amount: $21,468
- Date on market: 10/1/2025
- Road surface type: Paved
Estimated market value
$1,637,500
$1.56M - $1.72M
$4,323/mo
Price history
Price history
| Date | Event | Price |
|---|---|---|
| 10/1/2025 | Listed for sale | $1,800,000-5%$294/sqft |
Source: | ||
| 9/21/2025 | Listing removed | $1,895,000$310/sqft |
Source: | ||
| 8/15/2025 | Price change | $1,895,000-3.2%$310/sqft |
Source: | ||
| 3/20/2025 | Listed for sale | $1,957,900-10.1%$320/sqft |
Source: | ||
| 3/2/2025 | Listing removed | $2,179,000$356/sqft |
Source: | ||
| 9/25/2024 | Price change | $2,179,000-4.4%$356/sqft |
Source: | ||
| 7/30/2024 | Price change | $2,279,000-14.9%$372/sqft |
Source: | ||
| 5/9/2024 | Listed for sale | $2,679,000+206.2%$438/sqft |
Source: | ||
| 9/9/2004 | Sold | $875,000+116%$143/sqft |
Source: Agent Provided Report a problem | ||
| 4/7/1995 | Sold | $405,000$66/sqft |
Source: Agent Provided Report a problem | ||
Public tax history
Public tax history
| Year | Property taxes | Tax assessment |
|---|---|---|
| 2025 | $20,986 +9.4% | $1,720,200 +9.4% |
| 2024 | $19,192 +10.4% | $1,573,100 +10.4% |
| 2023 | $17,384 +6.4% | $1,424,900 +6.4% |
| 2022 | $16,332 +6.4% | $1,338,700 +6.4% |
| 2021 | $15,343 +1.8% | $1,257,600 +2% |
| 2020 | $15,069 +2.2% | $1,232,900 +2% |
| 2019 | $14,746 -1.3% | $1,208,700 +0.9% |
| 2018 | $14,942 +2.7% | $1,198,300 +2.1% |
| 2017 | $14,542 +2.9% | $1,173,400 +3% |
| 2016 | $14,129 +2.6% | $1,139,500 +0.2% |
| 2015 | $13,777 | $1,137,100 -0.8% |
| 2014 | $13,777 | $1,146,100 -1% |
| 2013 | -- | $1,157,700 |
| 2012 | -- | $1,157,700 |
| 2011 | -- | $1,157,700 |
| 2010 | -- | $1,157,700 |
| 2009 | -- | $1,157,700 |
| 2008 | -- | $1,157,700 +1.5% |
| 2007 | -- | $1,140,500 +91.1% |
| 2005 | -- | $596,800 +28.2% |
| 2004 | -- | $465,500 +7.9% |
| 2003 | -- | $431,300 +7% |
| 2002 | -- | $403,100 +3% |
| 2001 | -- | $391,400 |
Find assessor info on the county website
BuyAbility℠ payment
Est. payment
$10,025/mo
Principal & interest
$8720
Property taxes
$1305
Climate risks
Neighborhood: South Roanoke
Nearby schools
GreatSchools rating
- 8/10Crystal Spring Elementary SchoolGrades: PK-5Distance: 0.6 mi
- 2/10James Madison Middle SchoolGrades: 6-8Distance: 1.9 mi
- 3/10Patrick Henry High SchoolGrades: 9-12Distance: 2.4 mi
Schools provided by the listing agent
- Elementary: Crystal Spring
- Middle: James Madison
- High: Patrick Henry
Source: RVAR. This data may not be complete. We recommend contacting the local school district to confirm school assignments for this home.
- Loading
- Loading




