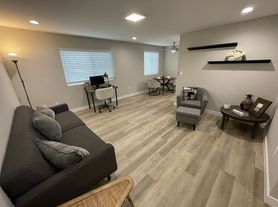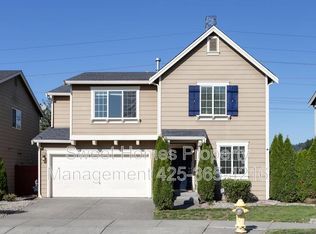Welcome Home!
This well-maintained 3-bedroom, 2.5-bath residence offers approximately 2,075 square feet of thoughtfully designed living space. The main floor includes a formal living room, a cozy family room with a corner fireplace, and a separate dining area ideal for entertaining.
The kitchen features tile countertops, a built-in desk, and a spacious walk-in pantry. Upstairs, the large loft offers flexible space for a home office, media room, or play area. The primary suite showcases a five-piece bath and an oversized walk-in closet.
Located on a corner lot in a peaceful cul-de-sac, this property also includes a fully fenced backyard perfect for relaxing or entertaining outdoors.
Lease Duration: 1-year lease term required.
Application Required: All applicants must complete a rental application and provide income verification.
Credit Requirement: Minimum credit score of 675 or higher.
Move-In Costs: First and last month's rent required at move-in.
No evictions, judgments, or open bankruptcies
Positive rental history (no late payments or property damage)
Must complete application and provide ID and proof of income
Application Fee: Non-refundable $75 application fee per adult applicant.
Utilities: All utilities are the responsibility of the tenant (including water, sewer, garbage, electricity, gas, and internet).
Landscaping: Landlord will provide landscaping maintenance at no additional cost.
Pets: No pets permitted.
Smoking: No smoking or vaping inside the home or on the property.
House for rent
$2,950/mo
2412 Redwood Ct SE, Auburn, WA 98092
3beds
2,075sqft
Price may not include required fees and charges.
Single family residence
Available now
No pets
Air conditioner, central air, window unit
In unit laundry
Attached garage parking
Forced air, fireplace
What's special
Large loftOversized walk-in closetCorner lotFully fenced backyardSeparate dining areaSpacious walk-in pantry
- 23 days |
- -- |
- -- |
Travel times
Looking to buy when your lease ends?
Consider a first-time homebuyer savings account designed to grow your down payment with up to a 6% match & a competitive APY.
Facts & features
Interior
Bedrooms & bathrooms
- Bedrooms: 3
- Bathrooms: 3
- Full bathrooms: 2
- 1/2 bathrooms: 1
Heating
- Forced Air, Fireplace
Cooling
- Air Conditioner, Central Air, Window Unit
Appliances
- Included: Dishwasher, Dryer, Microwave, Oven, Refrigerator, Washer
- Laundry: In Unit
Features
- Walk In Closet
- Flooring: Carpet, Tile
- Has fireplace: Yes
Interior area
- Total interior livable area: 2,075 sqft
Property
Parking
- Parking features: Attached, Garage, Off Street
- Has attached garage: Yes
- Details: Contact manager
Features
- Exterior features: Corner lot, Heating system: Forced Air, Landscaper included, Outdoor Shed, Qrt pest control service by landlord, Walk In Closet
Details
- Parcel number: 4233800120
Construction
Type & style
- Home type: SingleFamily
- Property subtype: Single Family Residence
Community & HOA
Location
- Region: Auburn
Financial & listing details
- Lease term: 1 Year
Price history
| Date | Event | Price |
|---|---|---|
| 10/28/2025 | Price change | $2,950-15.7%$1/sqft |
Source: Zillow Rentals | ||
| 10/7/2025 | Listed for rent | $3,500$2/sqft |
Source: Zillow Rentals | ||
| 10/24/2017 | Listing removed | $329,950$159/sqft |
Source: Renaissance Real Estate LLC #1172723 | ||
| 10/24/2017 | Listed for sale | $329,950-2.9%$159/sqft |
Source: Renaissance Real Estate LLC #1172723 | ||
| 10/23/2017 | Sold | $339,950+3%$164/sqft |
Source: NWMLS #1172723 | ||

